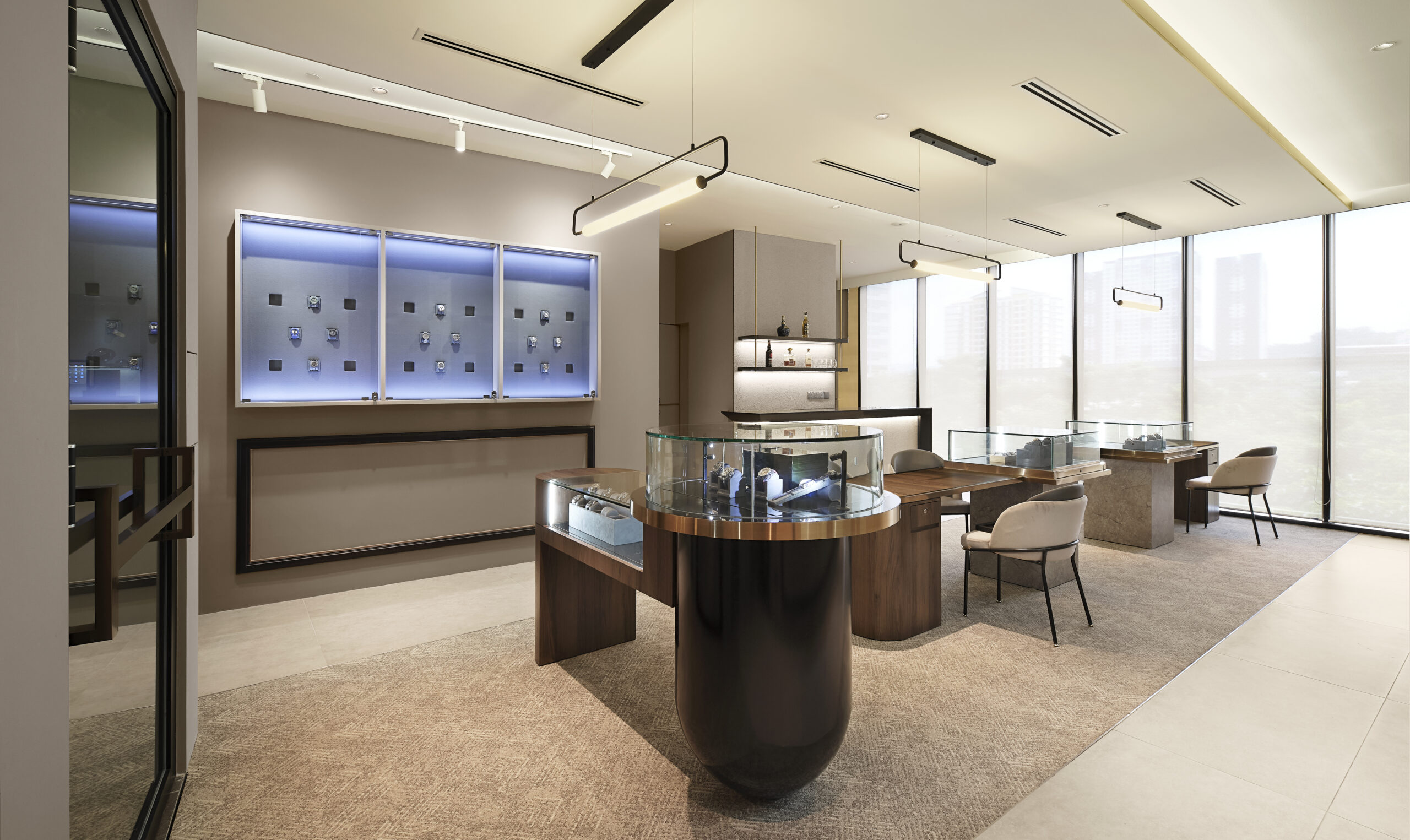Retail & Showroom Interior Design in Kuala Lumpur
Goodwinds designs retail and showroom spaces that turn browsers into buyers.
From customer journey mapping to visual merchandising (VM), lighting, and durable finishes, we plan every detail to lift conversion, average basket size, and brand recall.
Why Invest in Professional Retail & Showroom Design in KL?

Conversion & AOV (Average Order Value)
Clear sightlines, strategic adjacencies, and focal displays guide discovery and upsell.
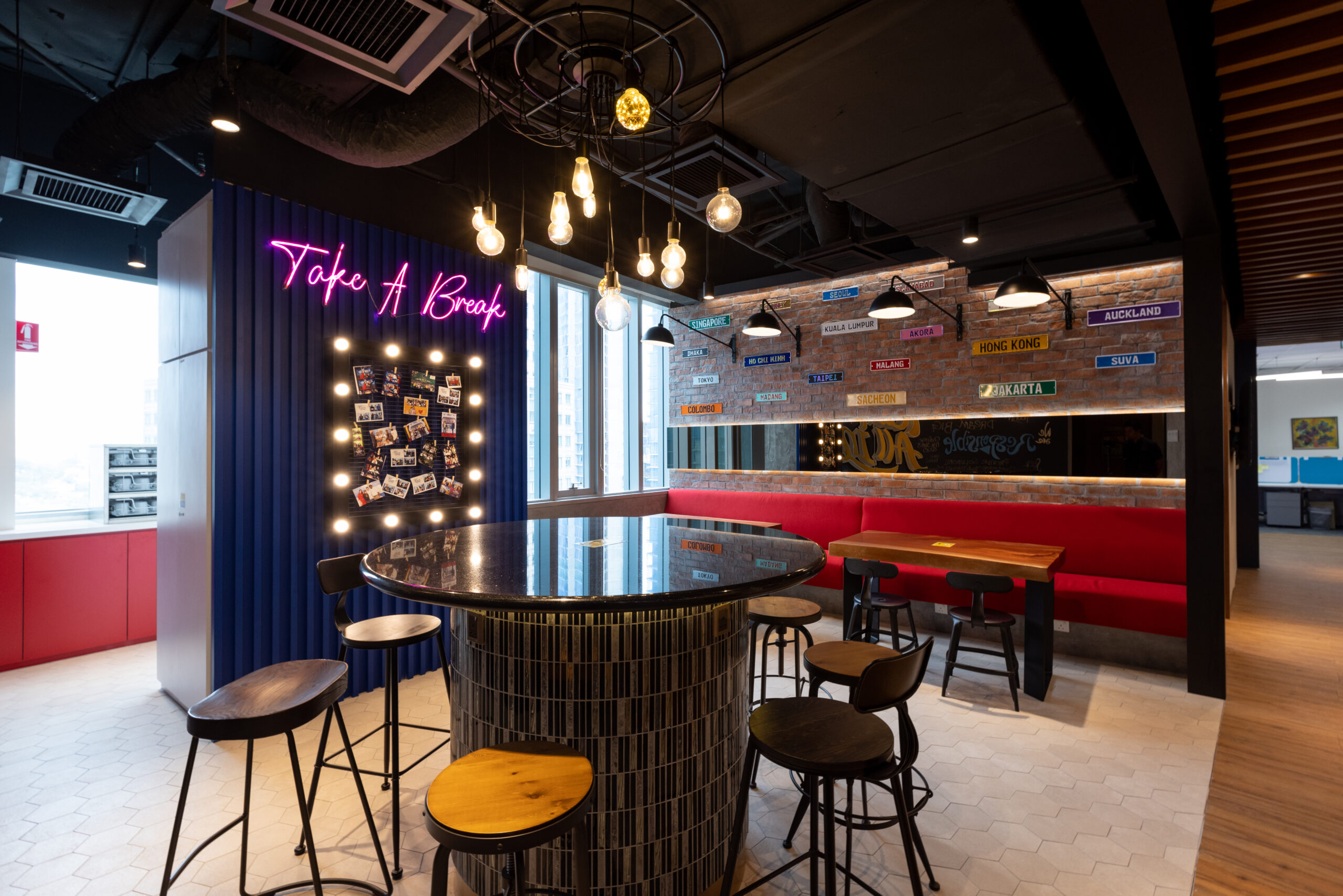
Brand Experience
Materials, lighting, and signage that carry your identity, coherent from storefront to checkout.
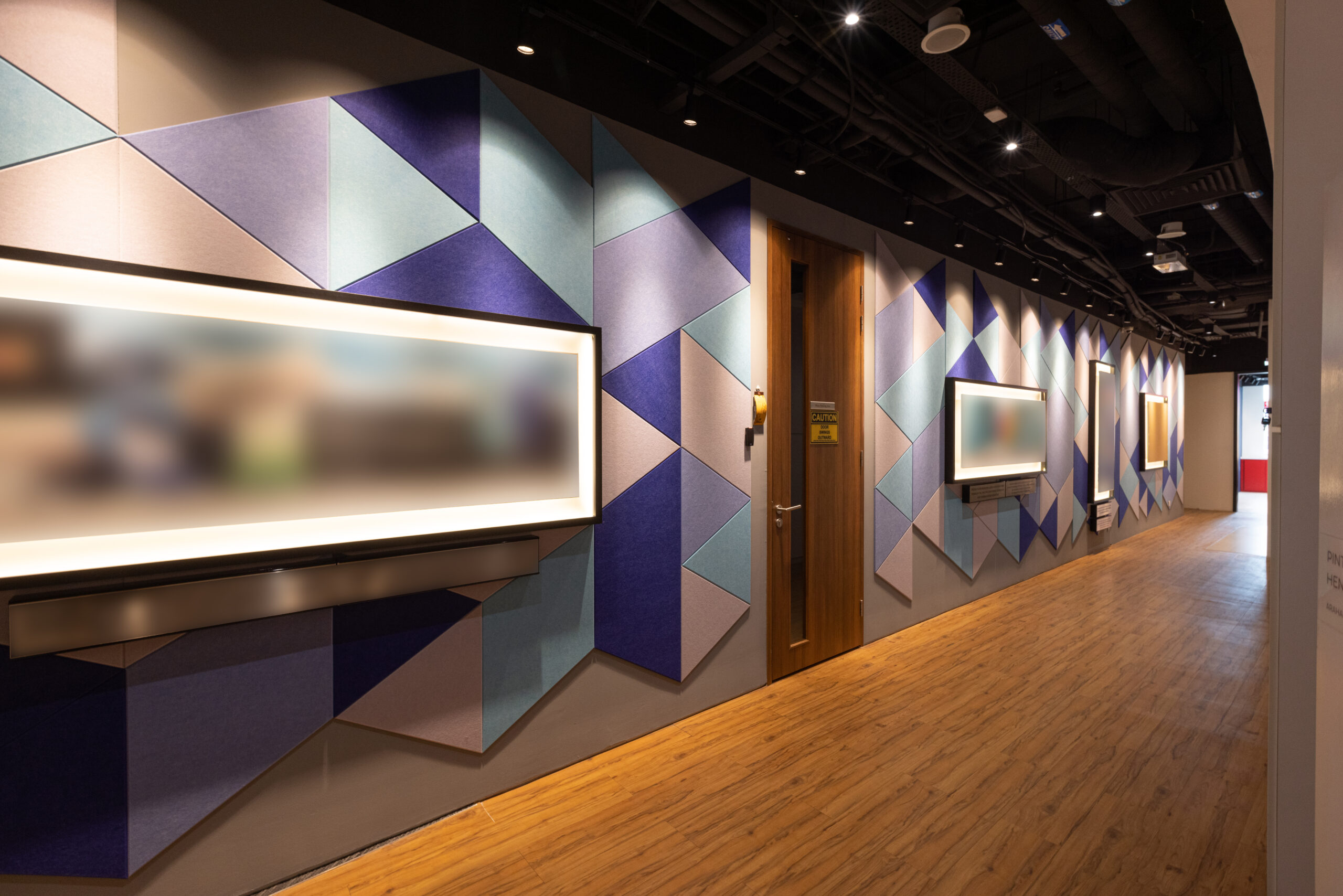
Operations & Durability
Back-of-house flow, storage logic, and high-traffic finishes reduce maintenance and shrink downtime.
Our Retail/Showroom Design Process in KL
Step 01
Discovery & Site Audit
We evaluate target customer, price point, product mix, and store size. We map your entrance → circulation → dwell → POS journey.
Step 02
Concept & 3D Visualisation
Zoning plans, fixture families, window concepts, and photo-realistic renders so stakeholders can sign off before build.
Step 03
Technical & Cost Planning
IFC drawings, BOQ, and value engineering (VE) that protect the look while controlling spend.
Step 04
Build & Project Management
On-site PM, safety, landlord coordination, and multi-site standards for chains and franchises.
Step 05
Handover & Aftercare
Snag-free delivery, warranty support, and playbooks for VM refresh and seasonal change-outs.
Key Retail & Showroom Zones
We Design in KL
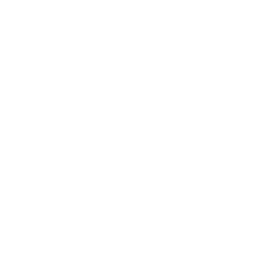
Storefront & Display Windows
Create an instant brand statement and capture foot traffic with high-impact lighting and sightlines.
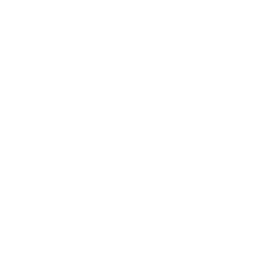
Entry & Decompression Zone
Smooth customer transition and hero merchandising without congestion.
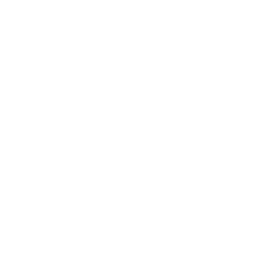
Primary Circulation
Right-hand rule or racetrack layout to maximise product exposure and guide shoppers naturally.
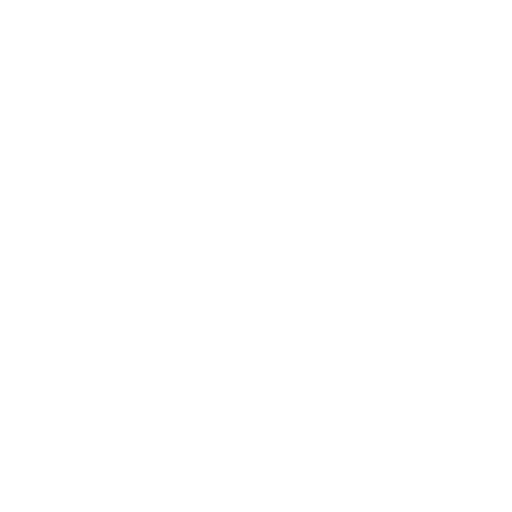
Feature Walls & Focal Tables
Highlight launches, high-margin collections, and seasonal edits.
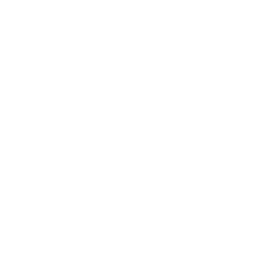
Fitting Rooms & Demo Zones
True-to-use lighting, mirrors, and seating that encourage try-ons and interactive demos.
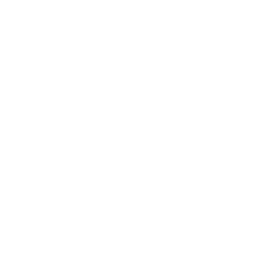
Back-of-House Operations
Receiving, stockroom organisation, staff space, and waste flow designed for speed and compliance.

Security & Technology
CCTV coverage, EAS gates, POS data/power planning, Wi-Fi and smart sensor integration.

Accessibility & Safety
Aisle widths, ramps, signage, and fire egress to meet code and welcome all customers.
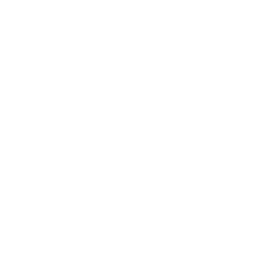
Category Bays & Gondolas
Modular fixtures with clear pricing and easy restocking for everyday efficiency.
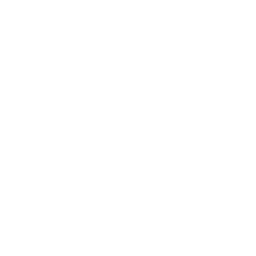
POS & Checkout
Queue management, impulse display integration, and security-friendly sightlines.
Materials & Finishes Built for Hospitality
01
02
03
04
Visual Merchandising & Lighting That Sell
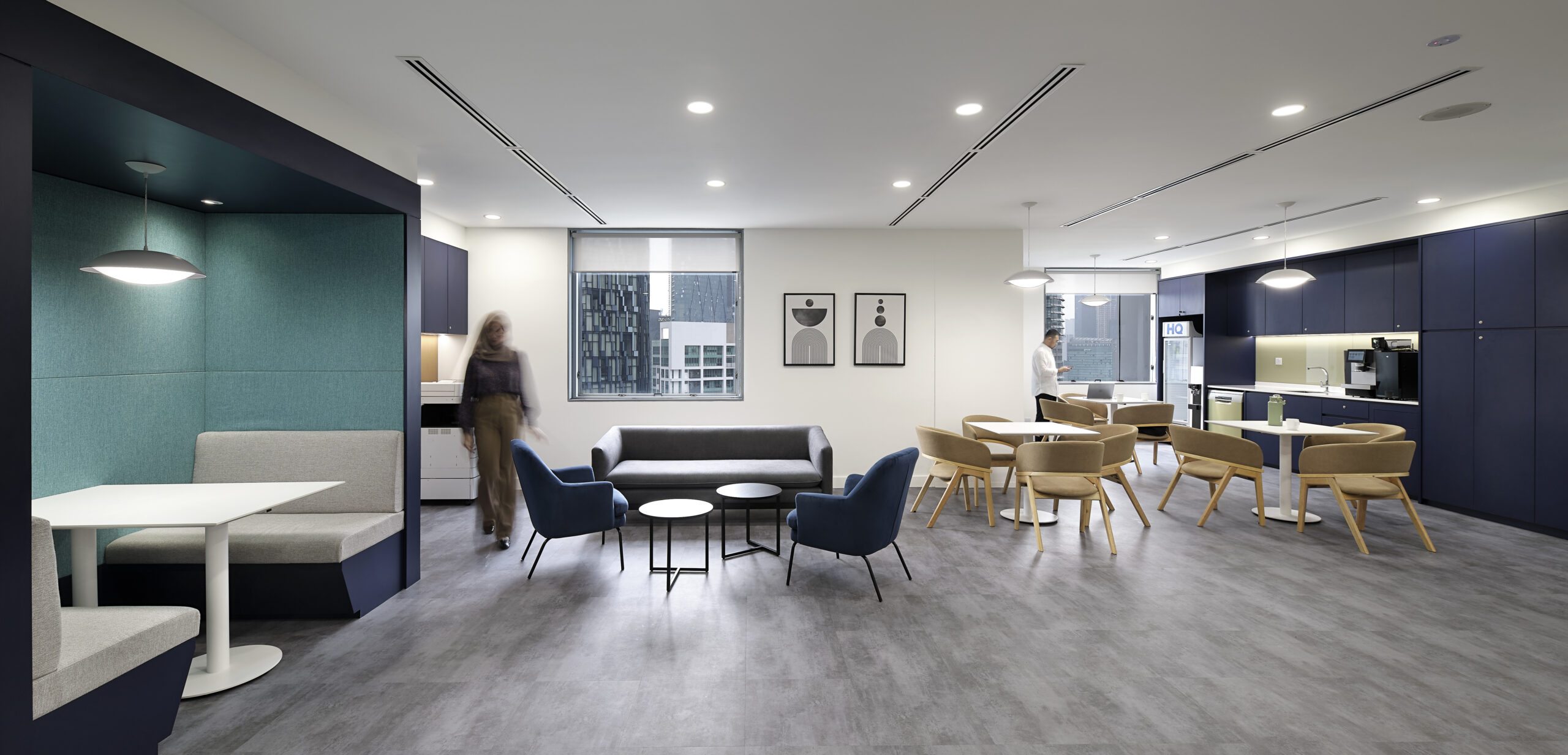
VM Principles
pyramiding, colour blocking, side-stacking, strike-zone placement.
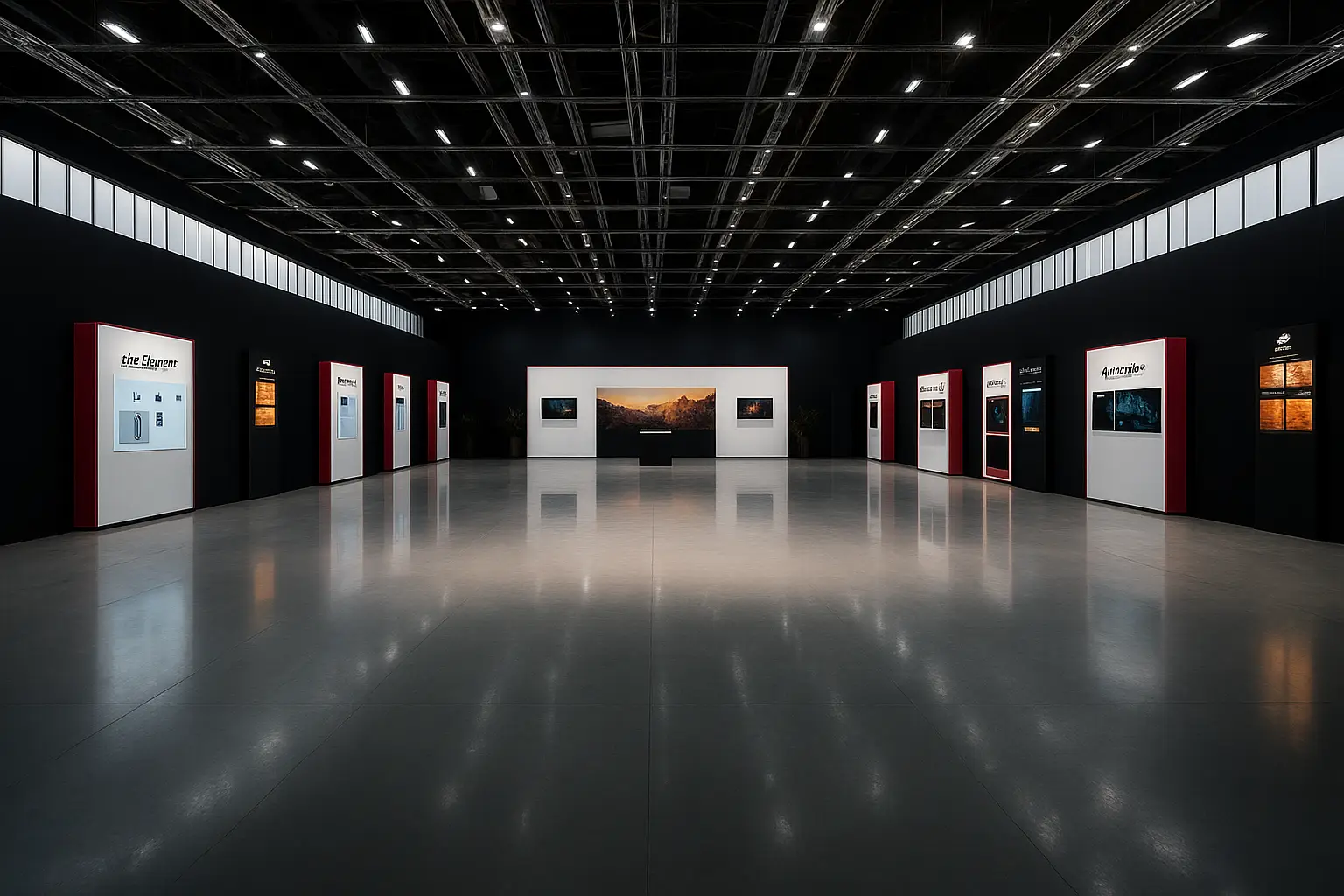
Lighting Layers
ambient (nav), accent (product punch), task (POS/fitting), feature (window).
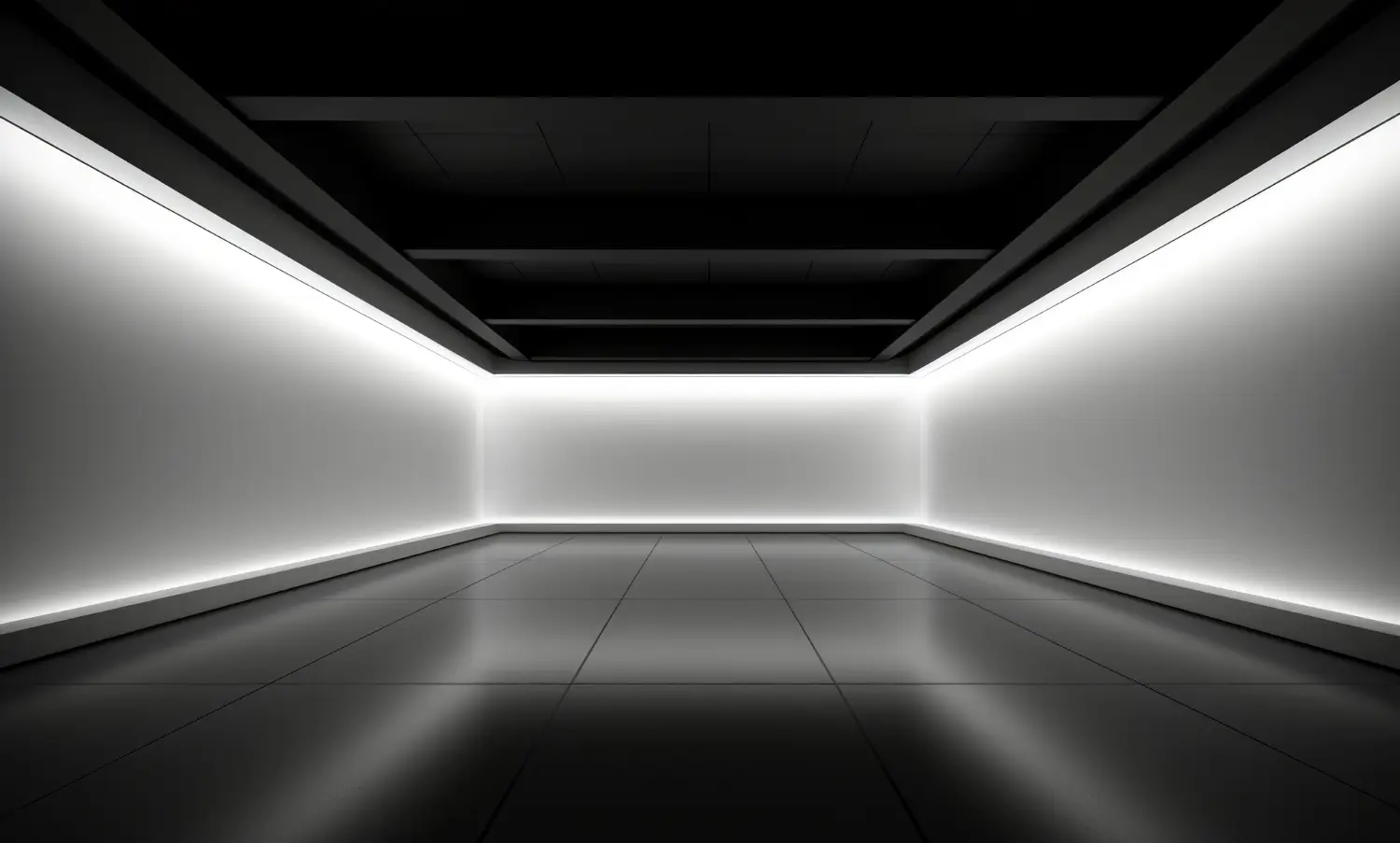
Controls
zoned dimming for day/night, energy-efficient lamps with high CRI true colour.
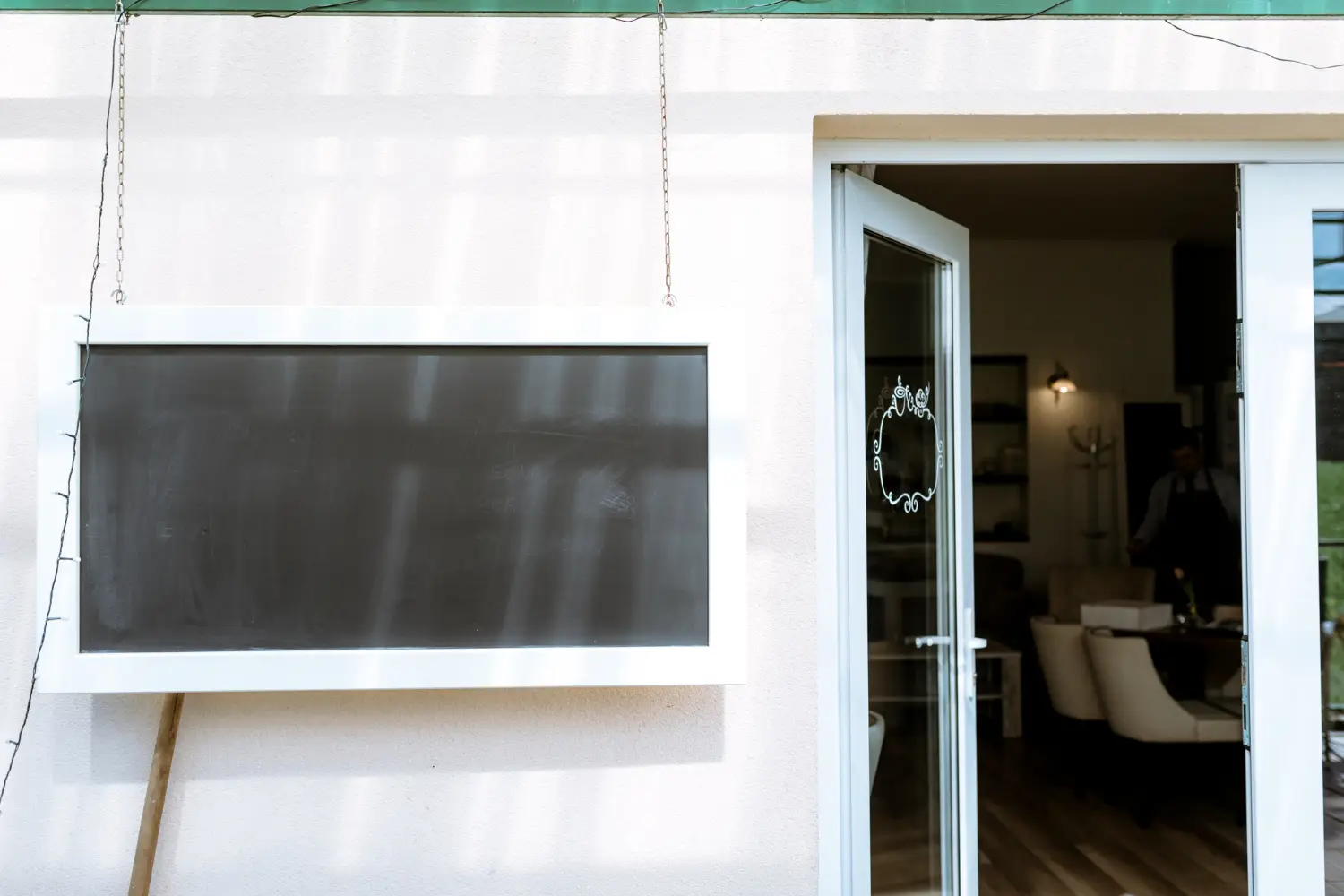
Signage & Pricing
legible hierarchy; wayfinding that supports discovery.
Materials & Finishes for High Traffic
We specify impact-resistant, easy-maintenance surfaces: compact laminates, SPC/LVT floors, stone-look porcelain, powder-coated steel, and anti-fingerprint laminates.
For premium showrooms: curated metals, veneer with hardwearing topcoats, and scratch-resistant glass.
Sustainability:
low-VOC paints/adhesives, LED systems, and recyclable fixtures where viable.
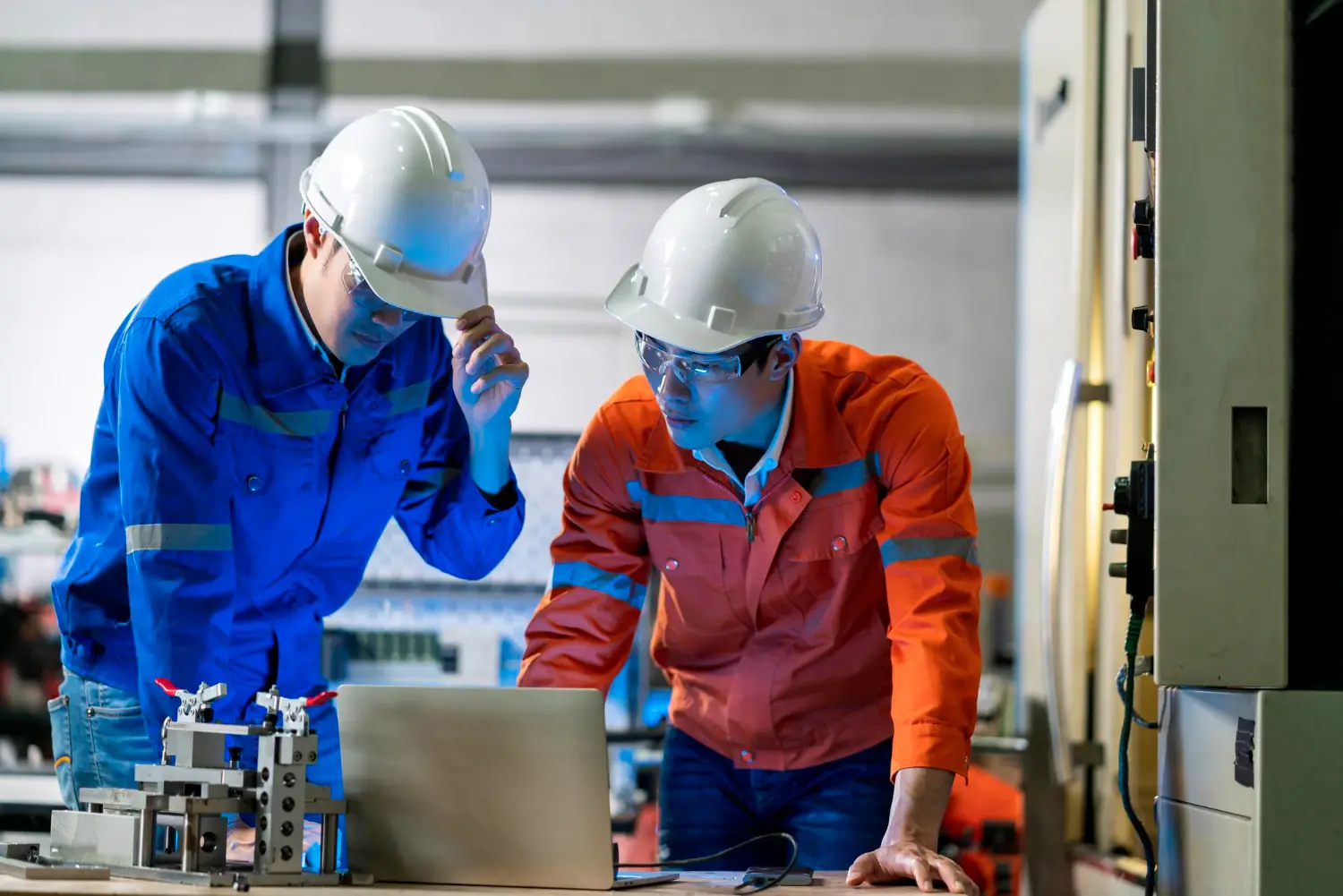
M&E (Mechanical & Electrical), Compliance, and Landlord Coordination
We plan electrical loads for lighting + POS + signage, HVAC tonnage for comfort, and fresh air/ventilation appropriate to occupancy. We coordinate building management submissions, signage guidelines, and mall operating hours to avoid penalties.
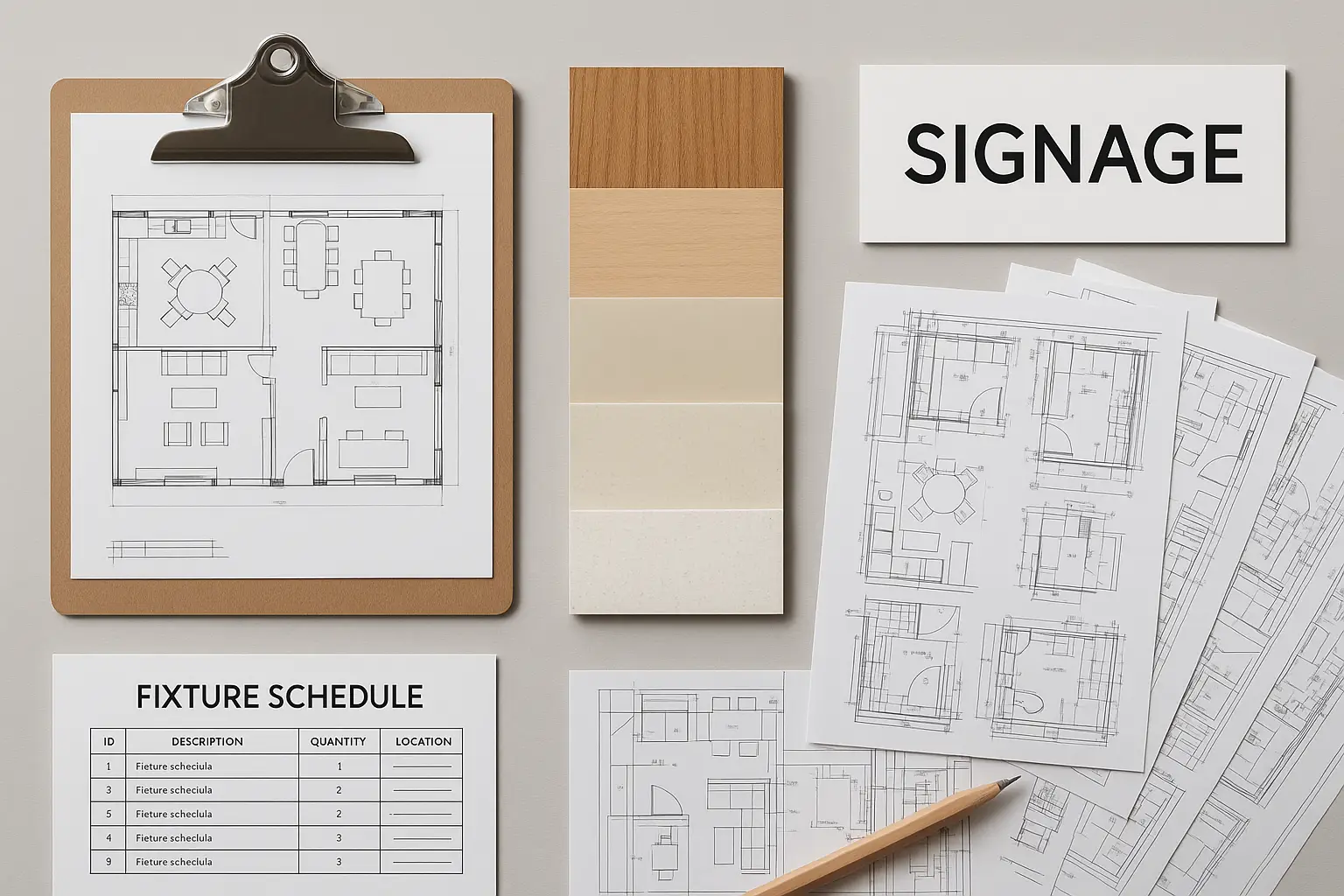
Roll-Outs for Chains & Franchises
We build design standards: fixture schedules, finish boards, signage specs, and shop-drawings to replicate across sites. Procurement support and VE options keep costs stable while preserving your look.
Recent Retail/Showroom Projects in KL
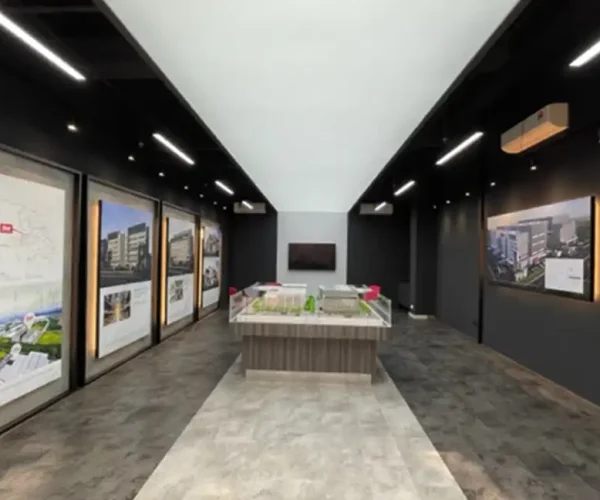
Star Group – Sales Gallery
Jalan Yap Kwan Seng, KL • 640 sqft • May 2025
Launch-ready micro-gallery that spotlights hero units with focal lighting and clear visitor flow.
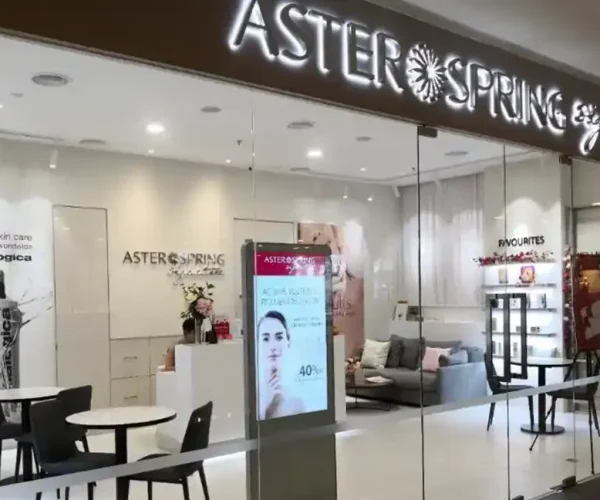
Retail Store – Beauty Product Shop
Kuala Lumpur • 1200 sqft • Sept 2018
Modular VM system with strike zones, color-blocked bays, and clear pricing for easy browsing.
FAQs about Office Interior Design in KL
Let’s map a customer journey that lifts conversion, increases basket size, and strengthens your brand presence.
How long does a retail fit-out usually take?
Concept: 2-4 weeks. Technical: 2-4 weeks. Build: 4-10+ weeks depending on size, landlord approvals, and joinery complexity.
Can you work within mall rules and late-night build windows?
Yes. We schedule according to mall/landlord requirements and handle permits, insurance, and deliveries.
What affects cost the most?
Custom joinery, imported finishes, lighting density, and tight timelines. We propose VE options without diluting the brand look.
Can you support multi-site roll-outs?
Yes. We document standards and coordinate vendors so your design replicates consistently across locations.
FAQs about Office Interior Design in KL
How long does a retail fit-out usually take?
Concept: 2-4 weeks. Technical: 2-4 weeks. Build: 4-10+ weeks depending on size, landlord approvals, and joinery complexity.
Can you work within mall rules and late-night build windows?
Yes. We schedule according to mall/landlord requirements and handle permits, insurance, and deliveries.
What affects cost the most?
Custom joinery, imported finishes, lighting density, and tight timelines. We propose VE options without diluting the brand look.
Can you support multi-site roll-outs?
Yes. We document standards and coordinate vendors so your design replicates consistently across locations.
Let’s map a customer journey that lifts conversion, increases basket size, and strengthens your brand presence.
