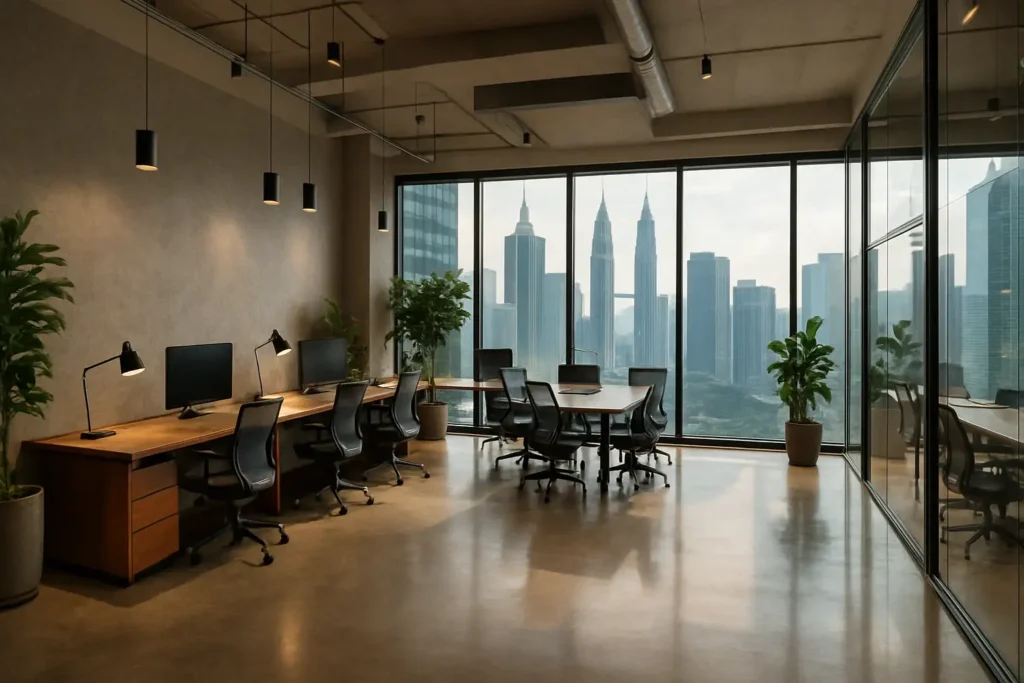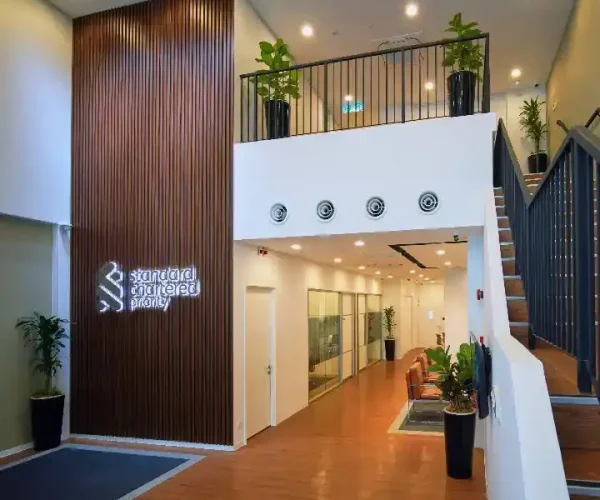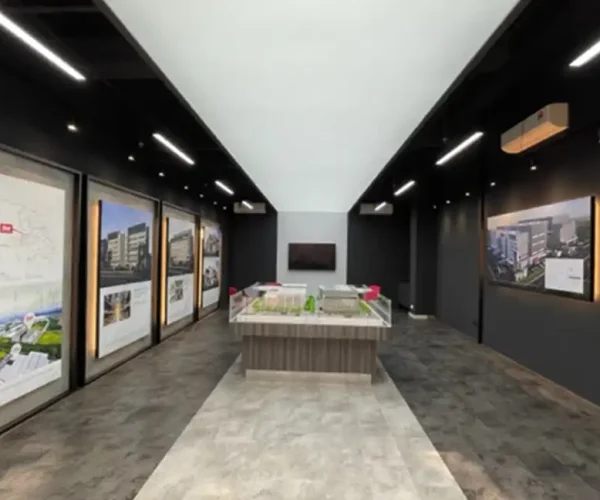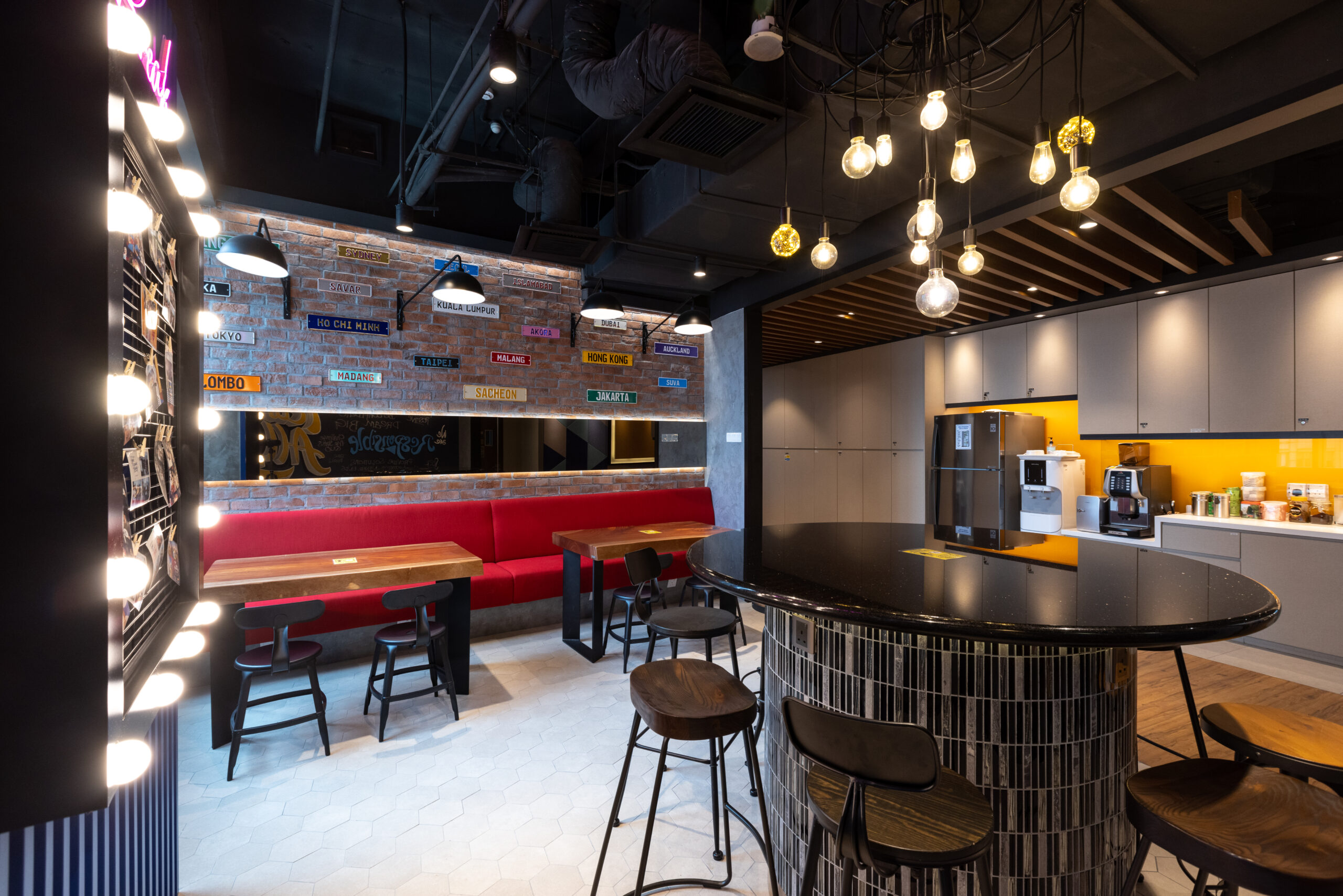Our Design & Build Approach (Commercial Interiors in KL)
At Goodwinds, design isn’t just how it looks—it’s how it works.
Our design-and-build model gives you one accountable partner from brief to handover, with clearer timelines, tighter cost control, and fewer surprises.
Why Choose Design & Build with Goodwinds?

Single Point of
Accountability
One team for design, costing, approvals, and build. No finger-pointing, just delivery.

Cost &
Timeline Certainty
Early budgeting, BOQ (Bill of Quantities) clarity, and a locked schedule reduce overruns.

Brand-First,
Function-Led
Spaces that look on-brand and perform under daily load—office, retail, and hospitality.

Compliance
& Safety
We coordinate landlord / authority submissions and enforce site HSE standards.
Our Process
(End-to-End)
Discovery & Brief
Business goals, operational needs, brand cues, site conditions.
Feasibility & Budgeting
High-level space plan, initial BOQ ranges, and risk scan.
Concept & 3D Visualisation
Defects support and optional maintenance guidance.
Technical & Approvals
Detailed drawings, M&E (Mechanical & Electrical) landlord submissions.
Procurement & Value Engineering (VE)
Like-for-like alternatives that maintain look, performance, and warranty.
Build & HSE Management
On-site PM, quality checks, method statements, and progress reports.
Commissioning & Handover
Snag list, testing, as-builts, O&M manuals, and staff orientation.
Concept & 3D Visualisation
Mood boards, materials, and photo-realistic renders for clear buy-in.
What’s Included
Space planning
3D renders
Shop drawings
BOQ
HSE compliance
Site supervision
O&M manuals
Warranty
M&E coordination
As-built drawings
QA/QC checklists
Full technical drawings

Compliance, M&E & Landlord Coordination

Risk Management & Change Control
Clear variation process, documented approvals, and schedule impact notes—so you always know cost/time implications before we proceed.
Sustainability by Default
01
02
03
04
Sustainability without compromising brand or performance.
Typical Timelines (Guidelines)
Office (3k–10k sq ft):
Design 4–8 wks • Build 8–14 wks
Retail/Showroom (1.5k–5k sq ft):
Design 3–6 wks • Build 6–10 wks
Hospitality (2k–8k sq ft):
Design 4–8 wks • Build 8–16+ wks
Actuals depend on site, approvals, joinery complexity, and phasing.
Tools & Communication
Weekly site reports, milestone reviews, Gantt schedule, WhatsApp/Slack group with your appointed projecet manager (PM), and a single dashboard for drawings, BOQ, and variations.

Case Snapshots (KL)

Standard Chartered Bank (Office/Branch)
Desa Parkcity, KL • 3100 sqft • May 2022
Pet-friendly premium branch with hotel-style arrival, integrated without compromising security & flow.

Star Group – Sales Gallery
Jalan Yap Kwan Seng, KL • 640 sqft • May 2025
Launch-ready micro-gallery that spotlights hero units with focal lighting and clear visitor flow.

OKI Shukodo Restaurant
Damansara Kim, PJ • 918 sqft • Dec 2022
Compact kitchen-to-pass flow tuned for speed, with layered lighting for intimate evening service.
FAQs (Design & Build)
Let’s design and deliver a commercial interior that works hard for your brand.
How is design & build different from design only?
We take responsibility for design, costing, approvals, and construction, streamlining decisions and accountability. See our commercial interior design services in KL for what’s included.
What warranties do you provide?
Standard workmanship/material warranties; specific items follow manufacturer terms.
How do changes affect cost/time?
We issue a variation with pricing and schedule impact; you approve before we proceed.
Can you work nights/weekends or in live environments?
Yes, phasing plans and safety controls minimise disruption. You can also browse our completed commercial projects for live-site examples.
Do you carry insurance and enforce site safety?
Yes, contractor insurance and HSE protocols are mandatory on all sites.
FAQs (Design & Build)
How is design & build different from design only?
We take responsibility for design, costing, approvals, and construction, streamlining decisions and accountability. See our commercial interior design services in KL for what’s included.
What warranties do you provide?
Standard workmanship/material warranties; specific items follow manufacturer terms.
How do changes affect cost/time?
We issue a variation with pricing and schedule impact; you approve before we proceed.
Can you work nights/weekends or in live environments?
Yes, phasing plans and safety controls minimise disruption. You can also browse our completed commercial projects for live-site examples.
Do you carry insurance and enforce site safety?
Yes, contractor insurance and HSE protocols are mandatory on all sites.
Let’s design and deliver a commercial interior that works hard for your brand.

