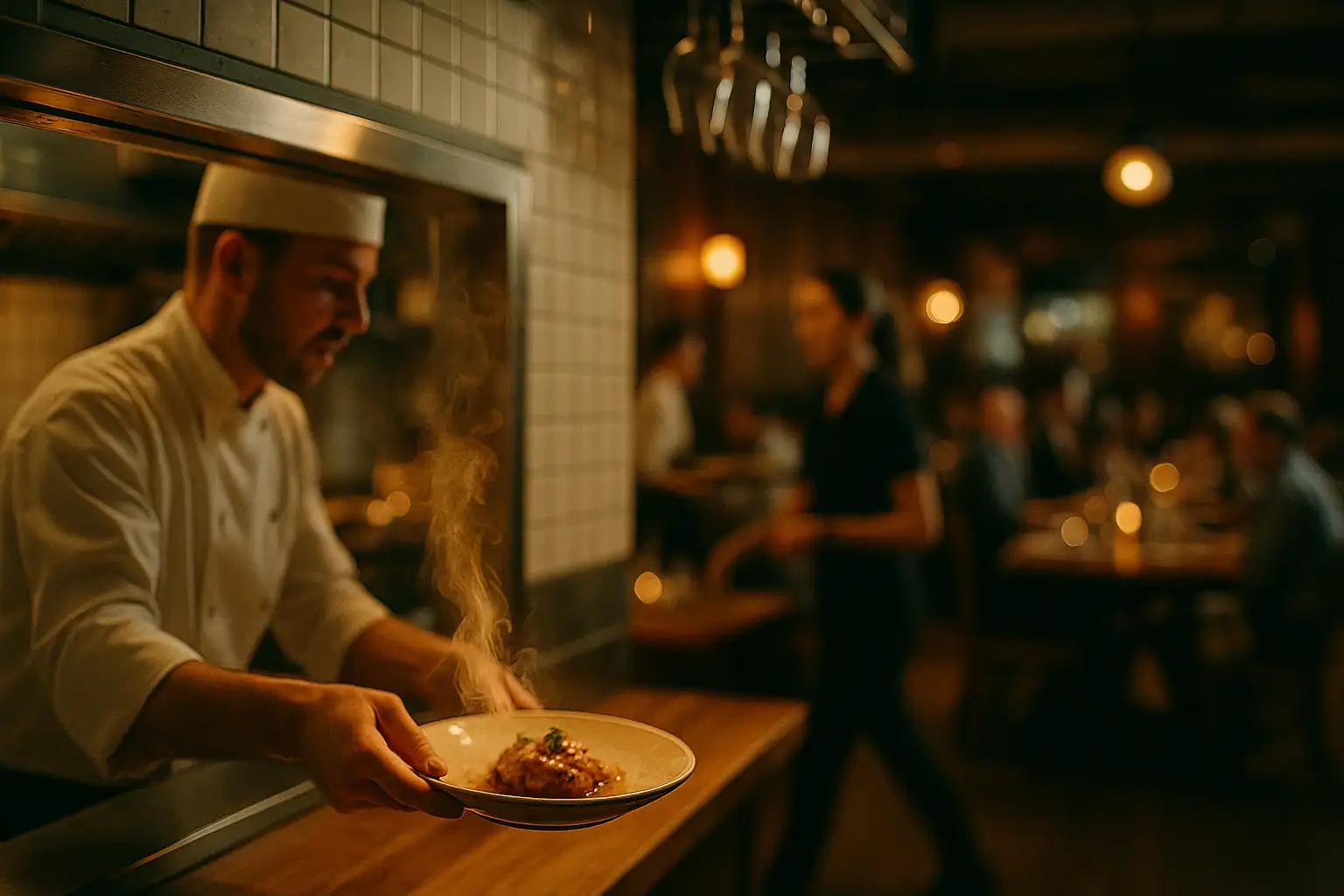Hospitality & F&B Interior Design in Kuala Lumpur
Goodwinds designs and builds restaurants, cafés, bars, and hospitality spaces that delight guests and drive repeat business.
From concept to handover, we create environments that blend ambience, efficiency, and brand storytelling, ensuring a memorable customer experience and profitable operation.
Why Invest in Professional Hospitality & F&B Design in KL?
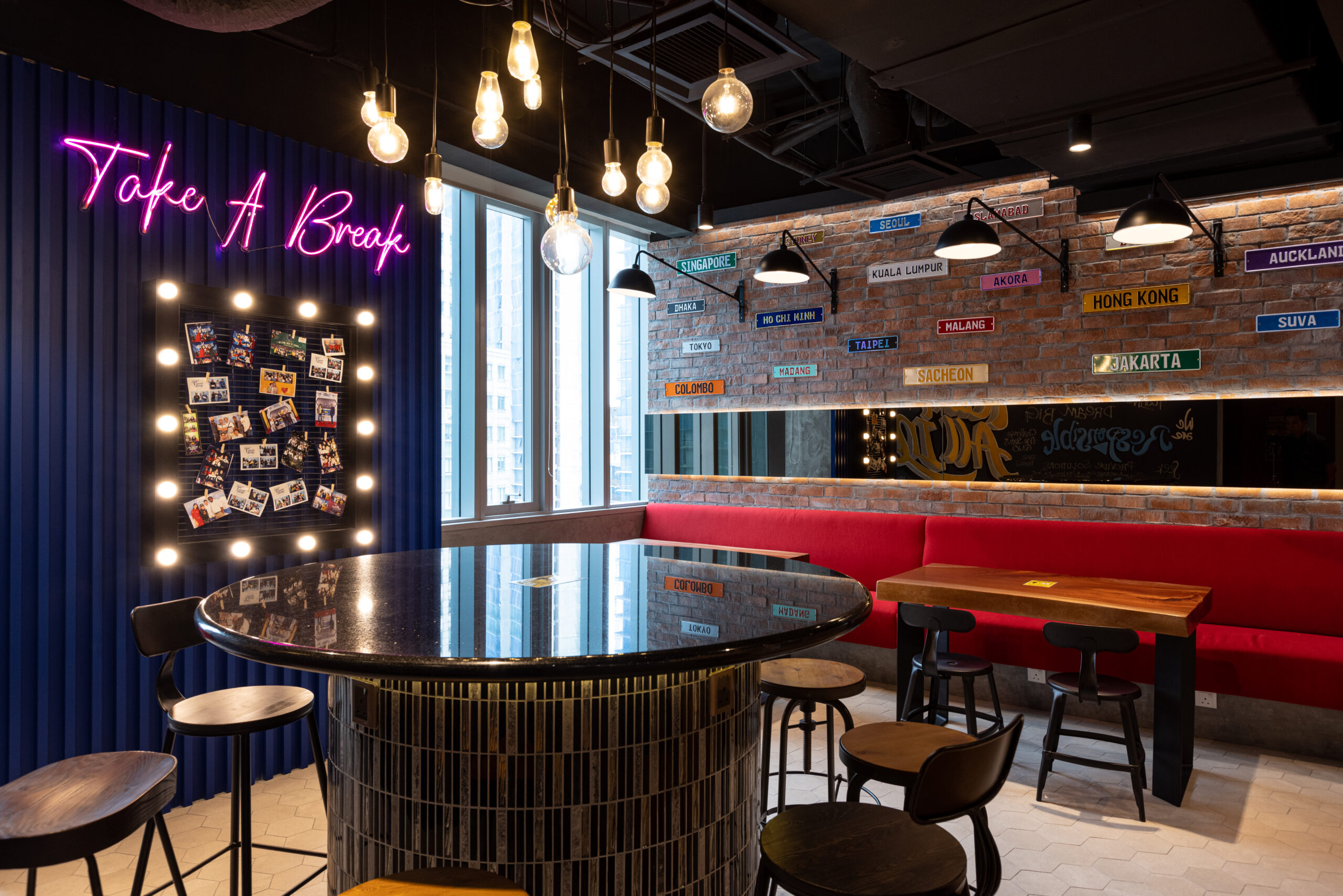
Memorable Guest Experience
Lighting, acoustics, and seating comfort create the ambience that keeps customers returning.
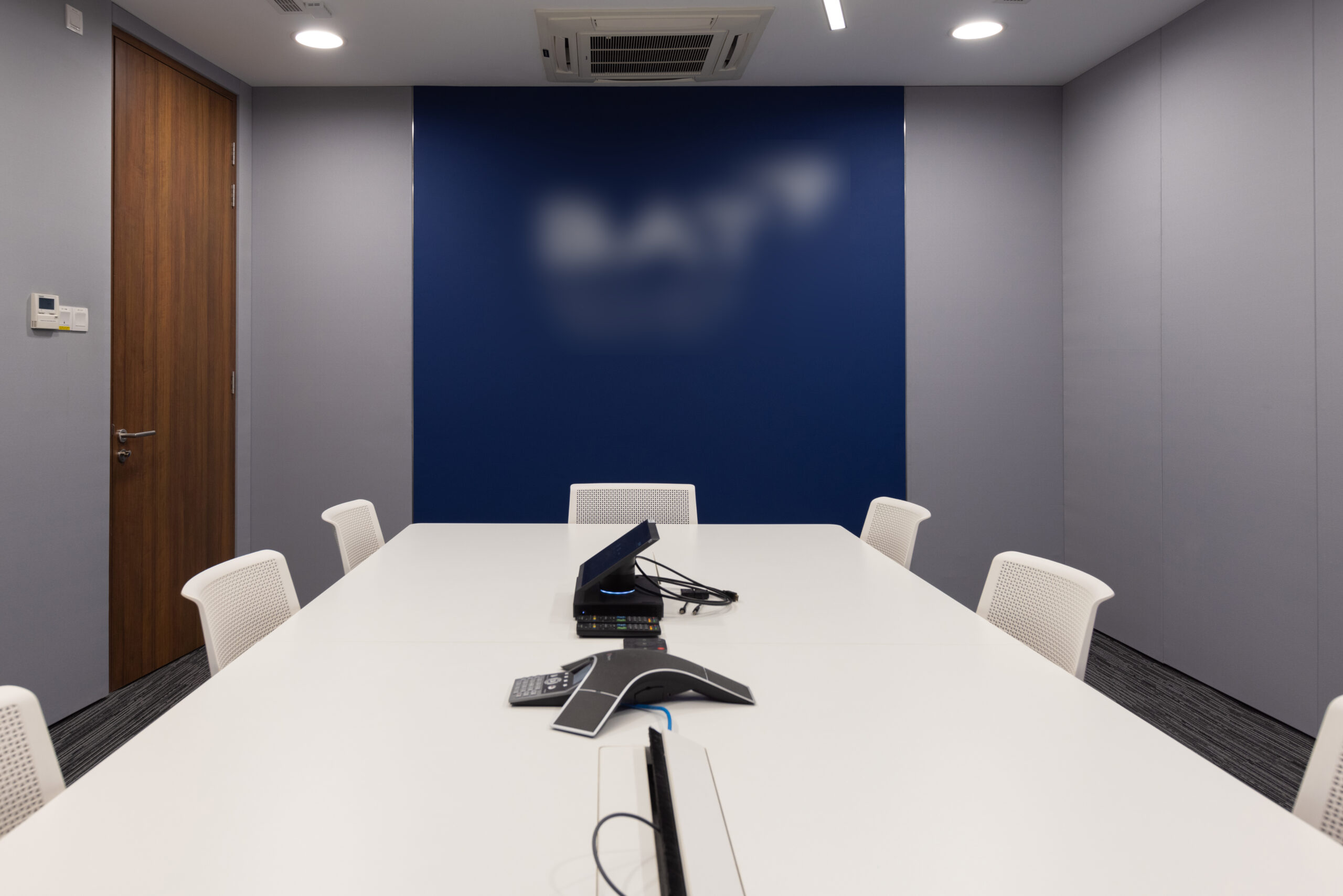
Operational Efficiency
Optimised kitchen workflow, staff routes, and service stations improve speed and consistency.
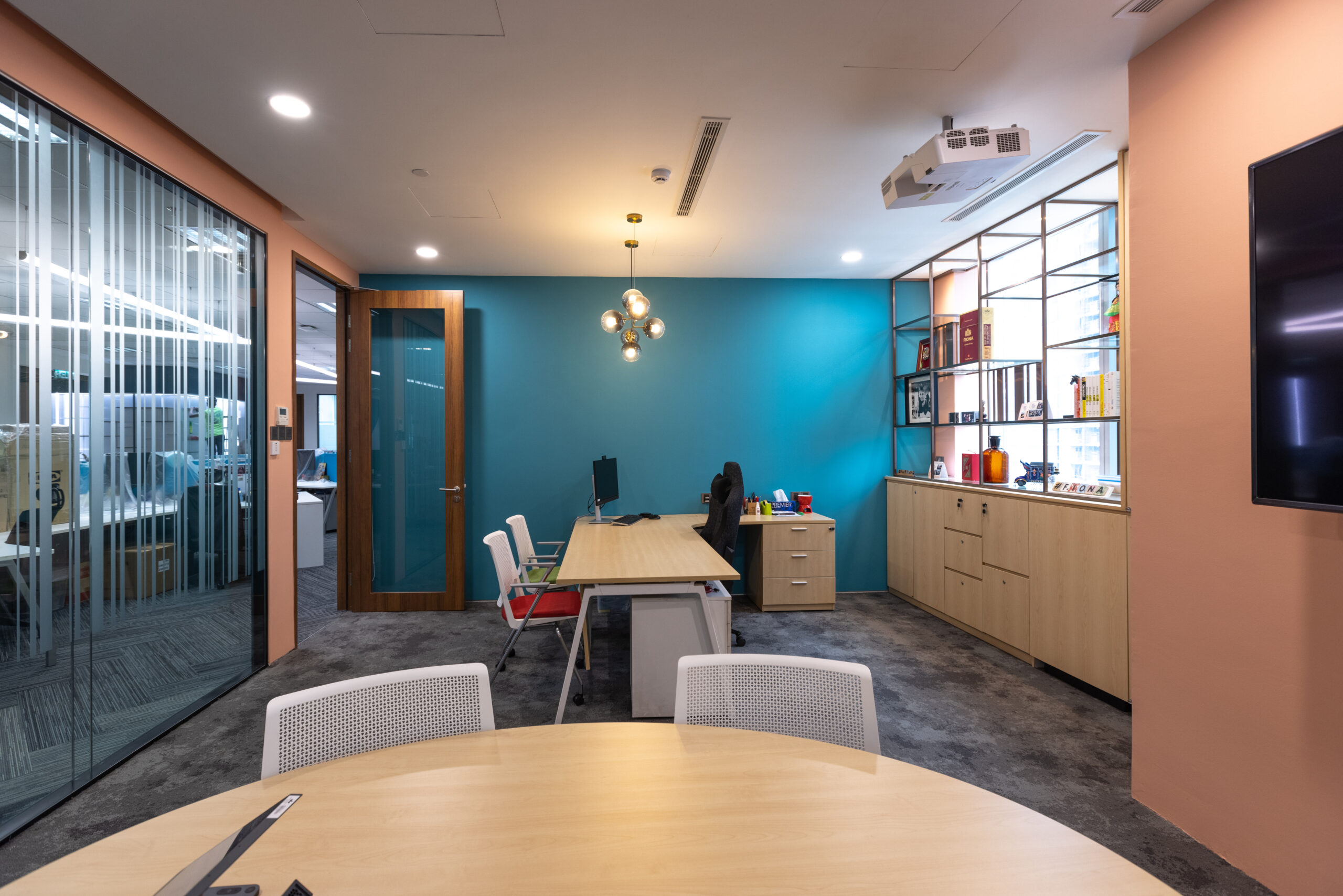
Brand & Atmosphere
Custom finishes, signage, and furniture embody your culinary identity. from casual café warmth to fine-dining sophistication.
Our Hospitality & F&B Design Process in KL
Step 01
Discovery & Concept Development
We analyse your brand story, cuisine style, customer flow, and seating goals to form a concept that sets the mood and supports operations.
Step 02
Space Planning & 3D Visualisation
We develop zoning for kitchen, bar, dining, and back-of-house areas, with photo-realistic renders that capture lighting, textures, and furniture layouts.
Step 03
Technical & Cost Planning
Comprehensive kitchen M&E drawings, exhaust and ventilation plans, and Bills of Quantities ensure clarity and cost control before construction.
Step 04
Build & Project Management
Our team coordinates contractors, specialists (HVAC, grease trap, exhaust, fire safety), and schedules to ensure smooth execution and regulatory compliance.
Step 05
Handover & Aftercare
We deliver snag-free spaces ready to serve guests immediately, complete with warranty support and maintenance guidance.
Key Hospitality & F&B Zones We Design
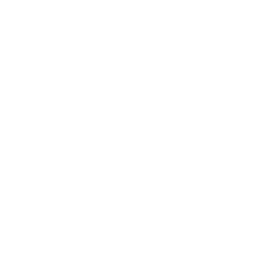
Facade & Entrance
Eye-catching design that invites guests in and sets the tone.
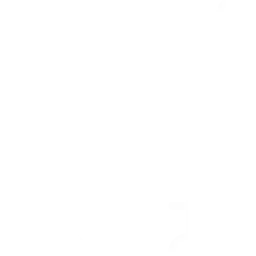
Bar & Beverage Counters
Efficient layouts with integrated POS, refrigeration, and display lighting.

Reception / Waiting Area
Comfortable, well-branded welcome space to manage peak-hour flow.

Outdoor / Alfresco
Weather-resistant finishes and lighting for extended dining options.

Kitchen & Back-of-House
Efficient workflow for prep, cooking, plating, dishwashing, and waste management; includes cold storage and dry store planning.
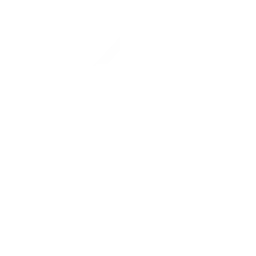
Dining Areas
Seating layout for capacity, comfort, and ambiance, tailored to your service style (fast casual, fine dining, or lounge).

Lighting & Acoustics
Layered lighting and acoustic treatments for mood, comfort, and noise control.

Technology & Safety
CCTV, point-of-sale data points, fire egress, and HVAC balancing for comfort and code compliance.
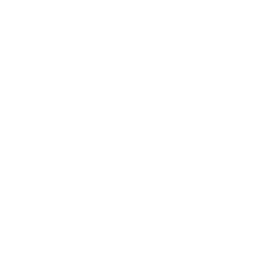
Restrooms
Stylish yet easy to maintain, reinforcing brand aesthetics.

Kitchen & Back-of-House
Efficient workflow for prep, cooking, plating, dishwashing, and waste management; includes cold storage and dry store planning.

Bar & Beverage Counters
Efficient layouts with integrated POS, refrigeration, and display lighting.
Materials & Finishes Built for Hospitality
01
02
03
04
Kitchen & M&E Integration
We design commercial kitchens with the correct equipment footprints, cooking line sequencing, grease trap and exhaust systems, and HACCP-compliant storage.
All electrical, plumbing, and ventilation requirements are coordinated with local authorities and mall/landlord approvals.
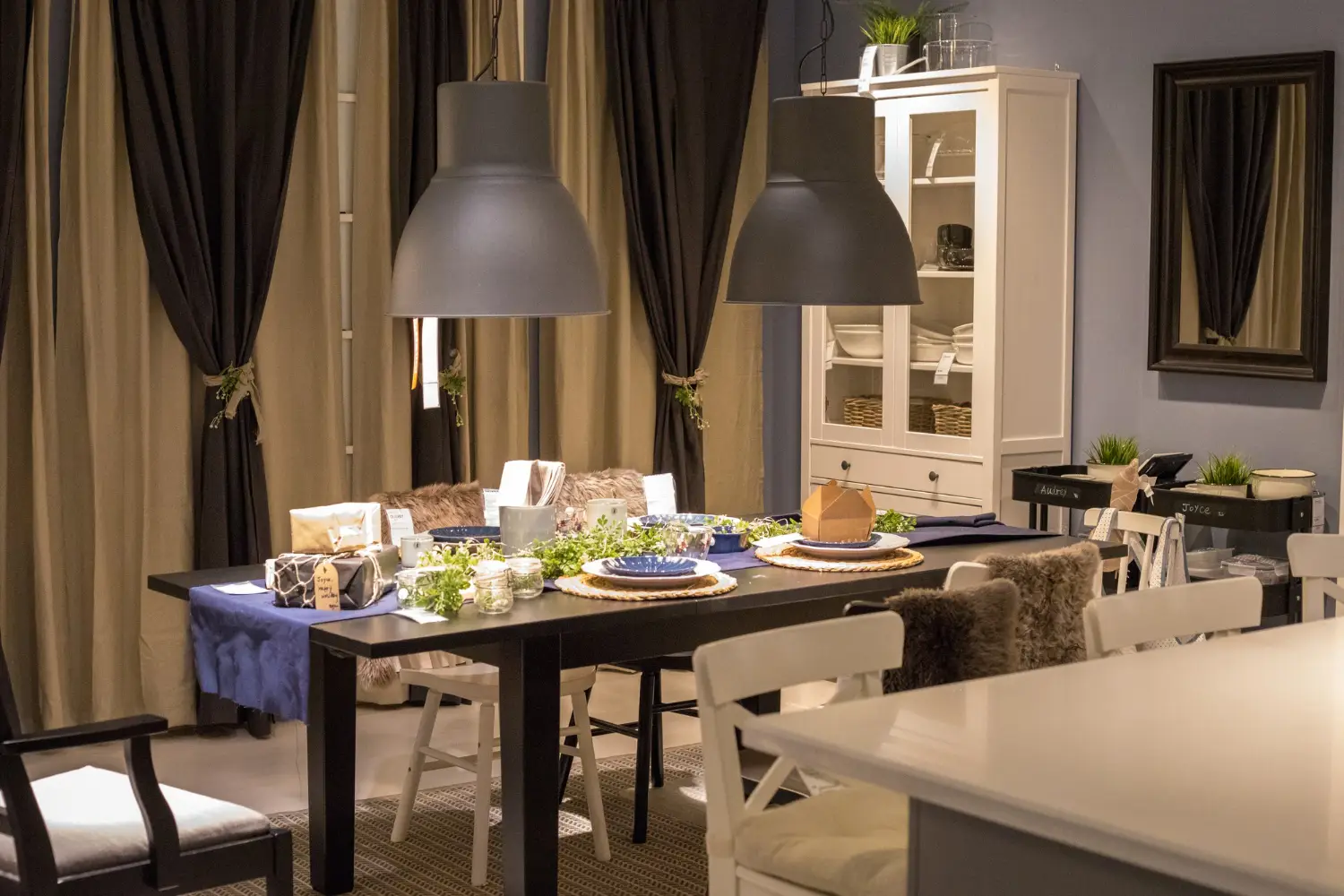
Lighting & Acoustic Design
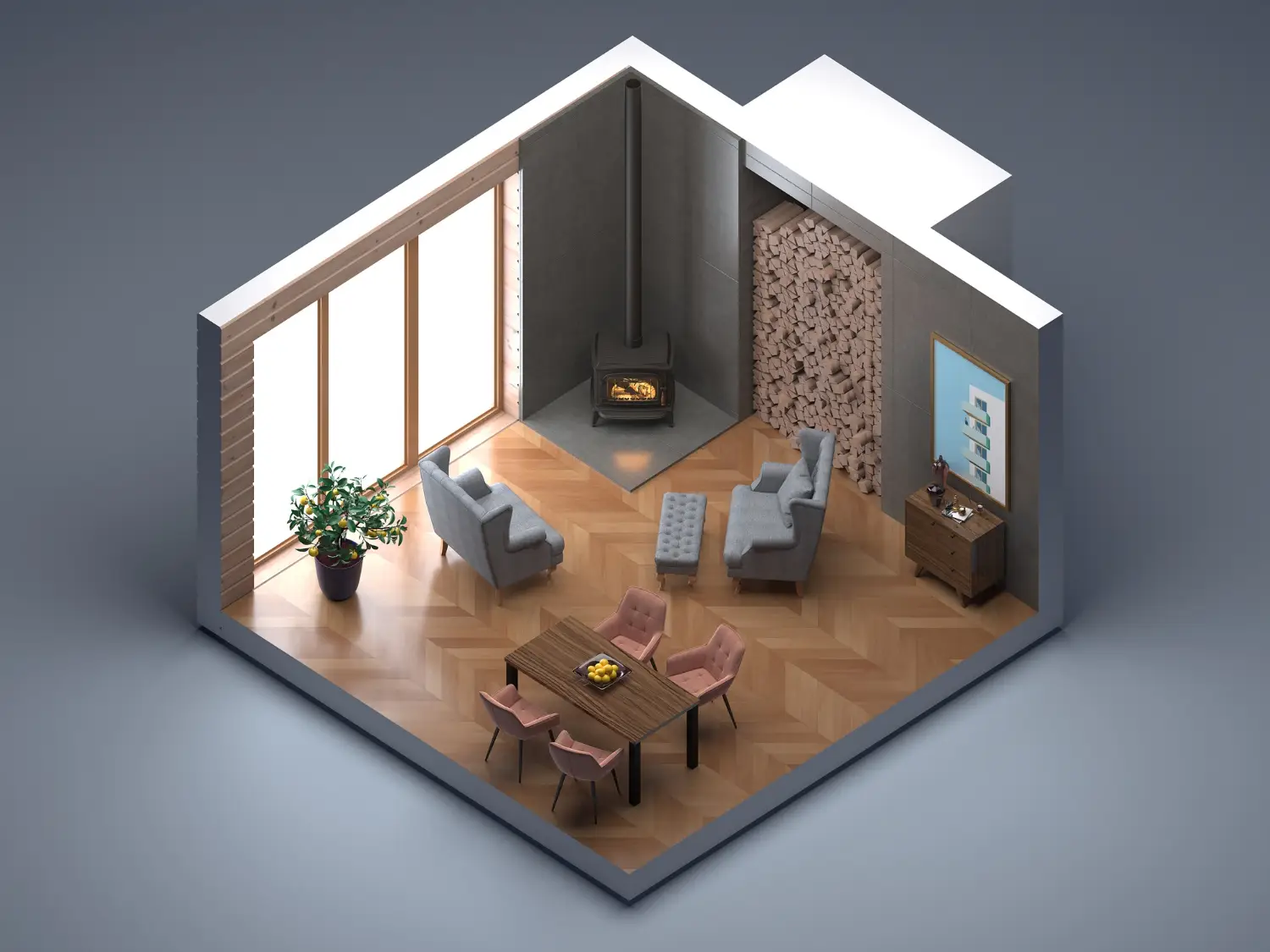
3D Visualisation: Preview Your Venue Before Build
Photo-realistic renders allow you to refine materials, colour palettes, and seating arrangements before construction starts. What you approve is what we deliver.
Recent Retail/Showroom Projects in KL

OKI Shukodo Restaurant
Damansara Kim, PJ • 918 sqft • Dec 2022
Compact kitchen-to-pass flow tuned for speed, with layered lighting for intimate evening service.
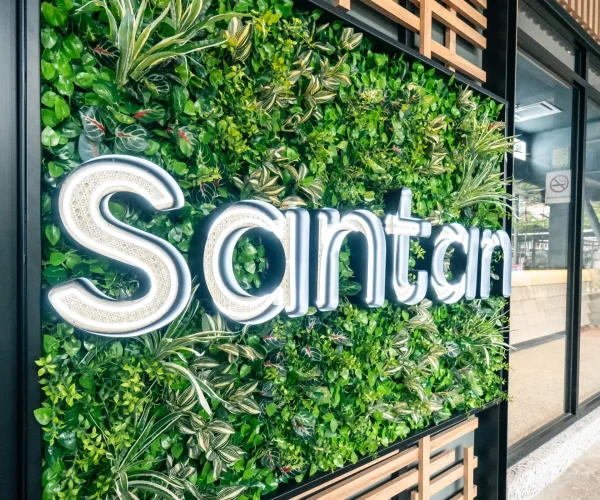
Santan – Wangsa Walk Mall
Wangsa Maju, KL • 806 sqft • Mar 2021
Clear service line, balanced exhaust, and make-up air for a cooler, safer kitchen.
Frequently Asked Questions (Hospitality & F&B)
Let’s design a dining or hospitality space that elevates your brand, delights guests, and improves profitability.
How long does a restaurant or café fit-out usually take?
Concept: 3-6 weeks. Technical: 4-6 weeks. Build: 8-16+ weeks depending on size, equipment complexity, and approvals.
Can you design both front-of-house and kitchen layouts?
Yes. We plan seating, lighting, bar, and dining areas while integrating commercial kitchen M&E and workflow. For ops logic, see restaurant kitchen flow from pass to table.
Can you help with licensing and health-code compliance?
Yes. We coordinate with relevant authorities and landlords to ensure approvals for fire safety, ventilation, grease trap, and HACCP compliance.
What affects cost the most?
Kitchen equipment, exhaust/ventilation, imported finishes, and accelerated timelines are major cost drivers. |
We propose value-engineered solutions to balance aesthetics, performance, and budget. |
Frequently Asked Questions (Hospitality & F&B)
How long does a restaurant or café fit-out usually take?
Concept: 3-6 weeks. Technical: 4-6 weeks. Build: 8-16+ weeks depending on size, equipment complexity, and approvals.
Can you design both front-of-house and kitchen layouts?
Yes. We plan seating, lighting, bar, and dining areas while integrating commercial kitchen M&E and workflow.
Can you help with licensing and health-code compliance?
Yes. We coordinate with relevant authorities and landlords to ensure approvals for fire safety, ventilation, grease trap, and HACCP compliance.
What affects cost the most?
Kitchen equipment, exhaust/ventilation, imported finishes, and accelerated timelines are major cost drivers. |
We propose value-engineered solutions to balance aesthetics, performance, and budget. |
Let’s design a dining or hospitality space that elevates your brand, delights guests, and improves profitability.
