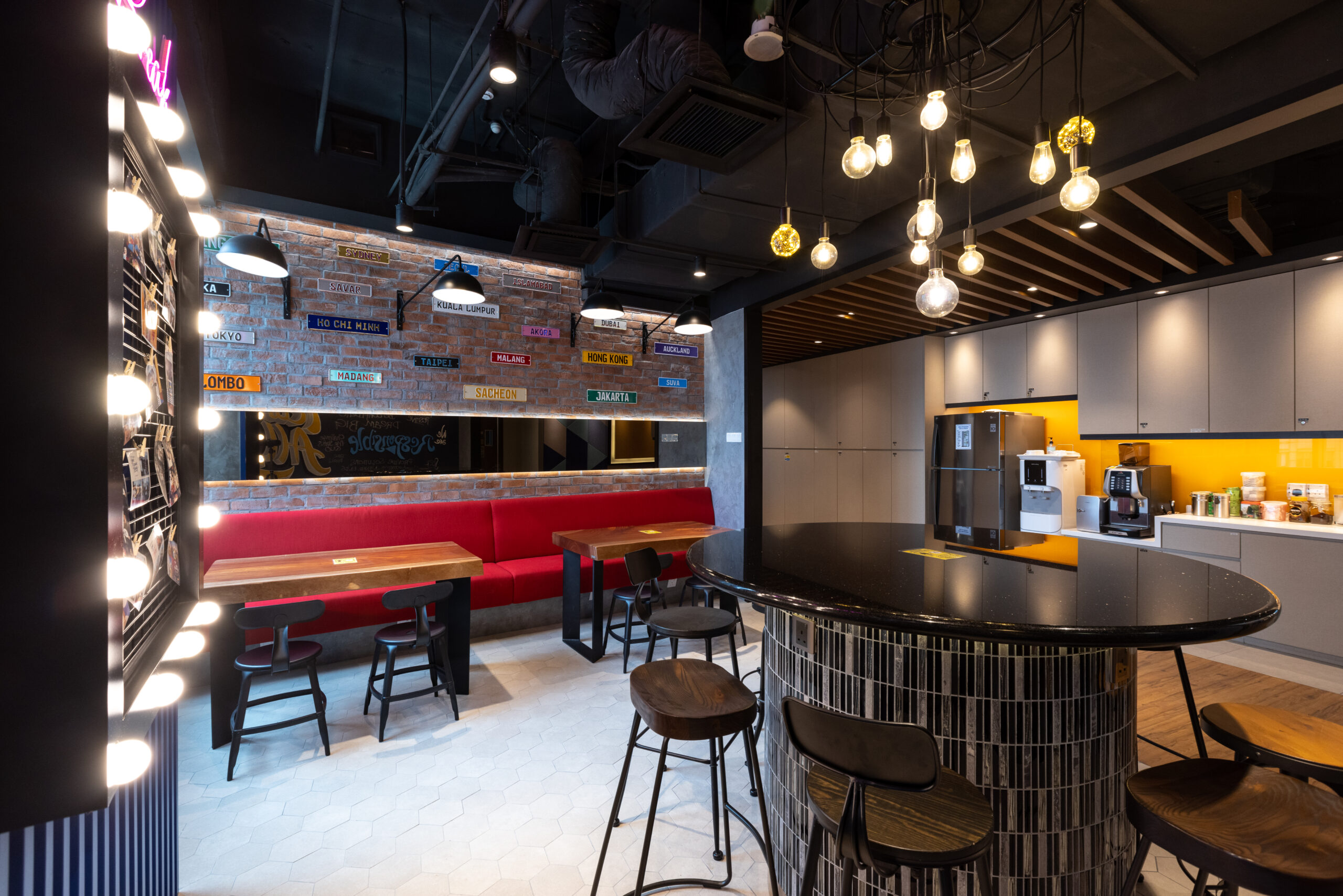Commercial Interior Design Projects in Kuala Lumpur
Browse a selection of offices, retail showrooms, and hospitality venues we have designed and delivered in Greater KL.
Use the filters to quickly find spaces similar to your own.
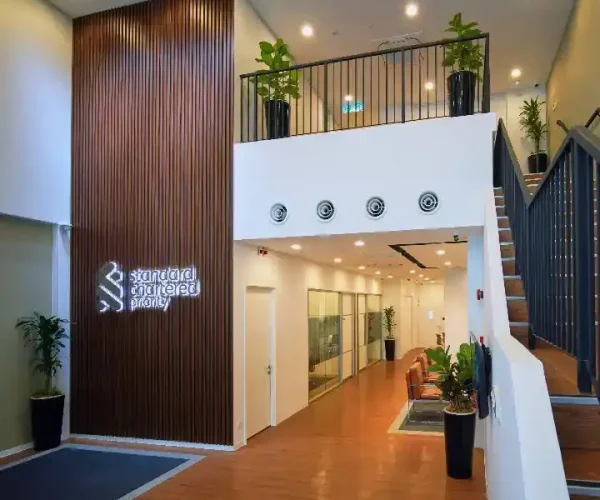
Standard Chartered Bank (Office/Branch)
Desa Parkcity, KL • 3100 sqft • May 2022
Pet-friendly premium branch with hotel-style arrival, integrated without compromising security & flow.
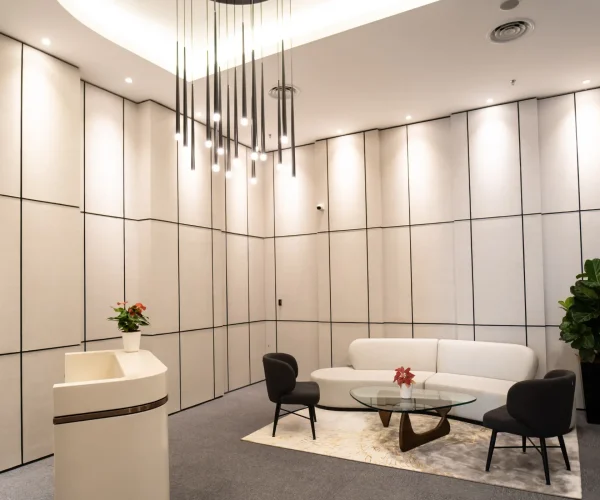
Leader Energy Group (Office HQ)
Desa Parkcity, KL • 5200 sqft • May 2021
Double-volume penthouse HQ with meeting rooms consolidated into an exclusive foyer for discreet client arrivals.
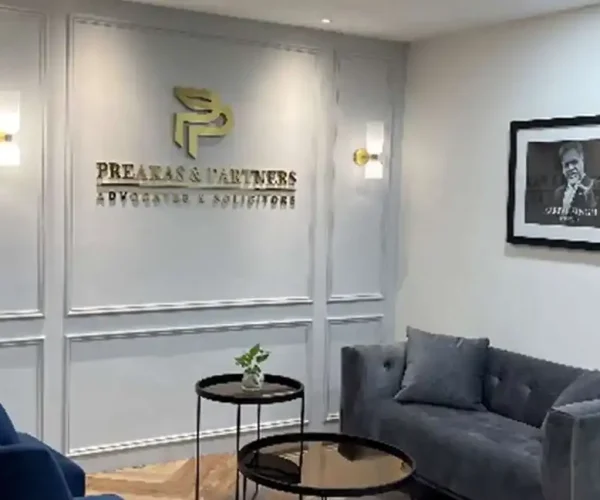
Preakas & Partners (Office)
Petaling Jaya, Selangor • 1600 sqft • 11 March 2021
Office that merges meeting room, library, pantry and client holding area into one efficient multi-use space.
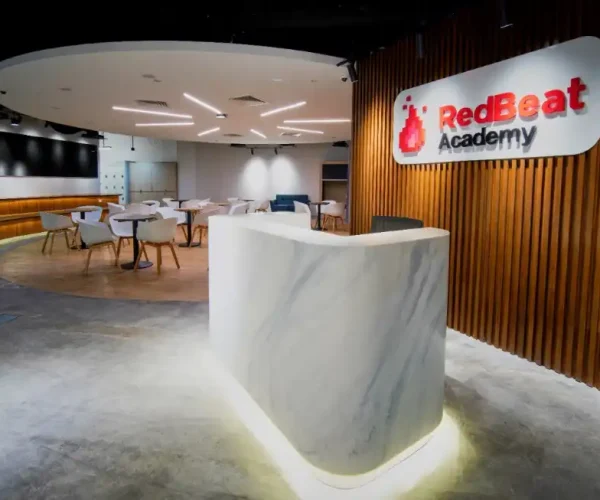
RedBeat Ventures
Bukit Damansara, KL • 11072 sqft • 29 August 2020
Open office transformed into an AirAsia training hub with a focused briefing zone, collaborative lounge and purpose-built training room.
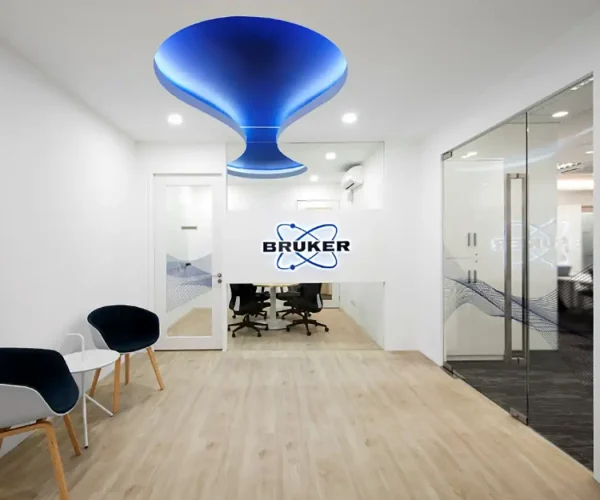
Bruker Malaysia Sdn Bhd
UOA Business Park, Shah Alam • 5069 sqft • 15 June 2019
Office with two operable-wall meeting rooms that combine into an STC 35 training room, plus a compact in-house chemical lab.
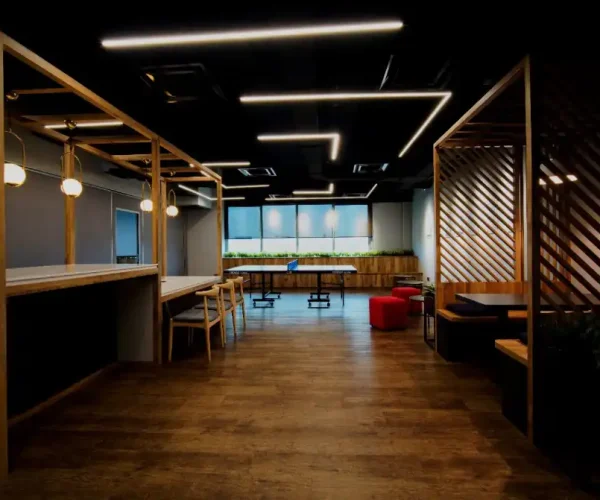
Schindler Malaysia
Damansara Uptown • 6155 sqft • 16 March 2020
Industrial-look HQ with three operable-wall meeting rooms opening to the breakout area to host town hall events.

Law Firm – Advocates & Solicitors
Kuala Lumpur • 3900 sqft • 15 July 2021
Law office with a stainless-steel feature reception and a flexible central open zone kept free for future events or expansion.

Robert Lazar Law Firm
Selangor • 1925 sqft • 05 January 2021
Boutique practice balancing a polished client reception with efficient partner rooms and staff work areas.

Scatec Solar Office
Menara Q Sentral • 2012 sqft • 23 August 2019
Luxury workspace for a European solar company with layered wall finishes, height-adjustable workstations and imported acoustic wall systems.

Oil & Gas Company Corporate Office
UOA Business Park, Shah Alam • 10764 sqft • 04 June 2018
Corporate office with zoned work areas, meeting suites and support spaces for a large headcount team.

Goodwinds Project Solutions (Own Office)
Bandar Kinrara, Puchong • 2000 sqft • 03 January 2021
Studio that functions as both Goodwinds’ working office and live showcase for materials, joinery and lighting ideas.

Standard Chartered Bank (Office/Branch)
Jln TAR, Kota Kinabalu • 4200 sqft • Dec 2022
Live-site branch fit-out delivered in 8 weeks with a double-volume lobby and hotel-style arrival.
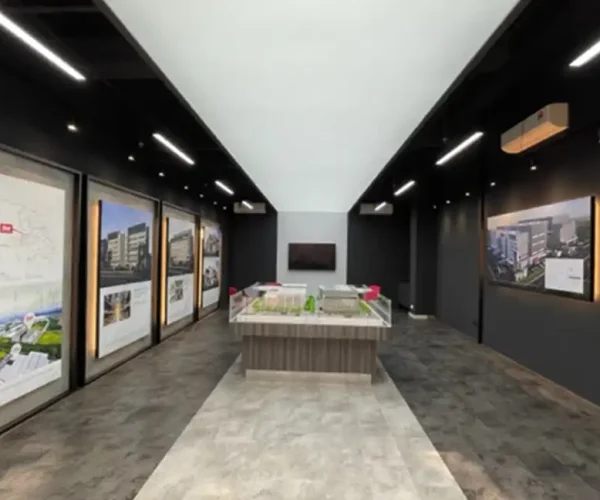
Star Group – Sales Gallery
Jalan Yap Kwan Seng, KL • 640 sqft • May 2025
Launch-ready micro-gallery that spotlights hero units with focal lighting and clear visitor flow.
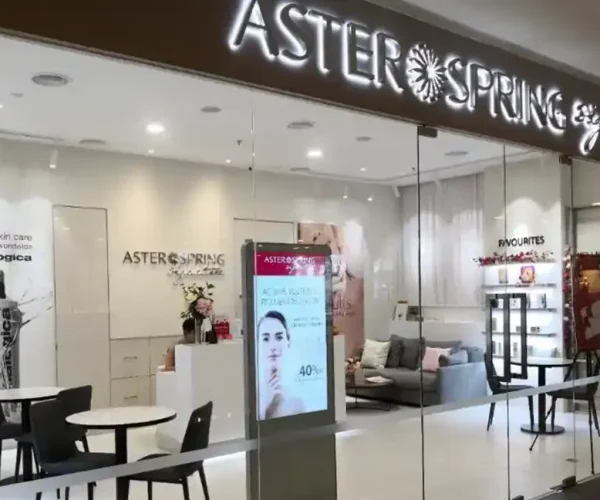
Retail Store – Beauty Product Shop
Kuala Lumpur • 1200 sqft • Sept 2018
Modular VM system with strike zones, color-blocked bays, and clear pricing for easy browsing.

HWC Pavilion Bukit Jalil
Bukit Jalil, KL • 784 sqft • Sept 2018
Front-of-house workflow tuned for peak hours, with targeted lighting refresh to elevate ambience.

HWC Subang SS15
Subang Jaya, Selangor • 306 sqft • 01 Aug 2022
Compact coffee bar optimised with a grab-and-go counter, compact seating and a clear back-of-house service line.

OKI Shukodo Restaurant
Damansara Kim, PJ • 918 sqft • Dec 2022
Compact kitchen-to-pass flow tuned for speed, with layered lighting for intimate evening service.
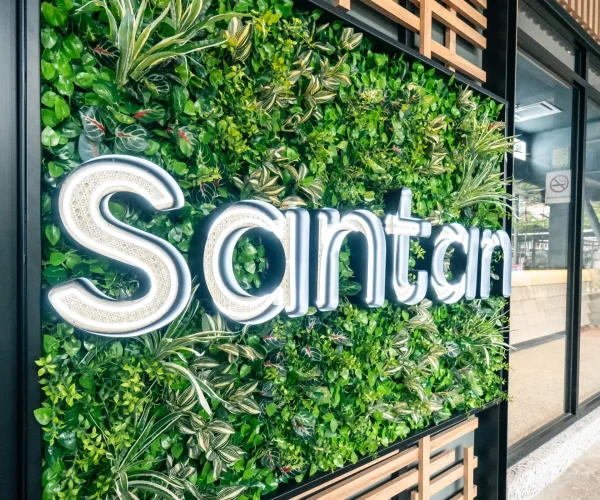
Santan – Wangsa Walk Mall
Wangsa Maju, KL • 806 sqft • Mar 2021
Clear service line, balanced exhaust, and make-up air for a cooler, safer kitchen.

Little Bourke – Taman Tun Dr Ismail
TTDI, KL • 1900 sqft • Sept 2018
POS-ready workflow, seating mix with acoustic finishes for weekday comfort, and circulation adjusted to ease queues.

Bosch Showroom – Uptown Damansara Heights
Uptown Damansara Heights, Selangor • TBC • 2023
Showroom layout designed to highlight product zones with clear demo areas and circulation for both trade and retail visitors.

Alpania Condo
Nilai, Negeri Sembilan • TBC • 2023
Sales gallery planned to guide visitors through key units and views with a clear, story-led circulation.

Leader Energy Group (Office HQ)
Desa Parkcity, KL • 5200 sqft • May 2021
Double-volume penthouse HQ with meeting rooms consolidated into an exclusive foyer for discreet client arrivals.

Preakas & Partners (Office)
Petaling Jaya, Selangor • 1600 sqft • 11 March 2021
Office that merges meeting room, library, pantry and client holding area into one efficient multi-use space.

RedBeat Ventures
Bukit Damansara, KL • 11072 sqft • 29 August 2020
Ventures hub planned with open collaboration zones and enclosed rooms for focused strategy and leadership work.

Bruker Malaysia Sdn Bhd
UOA Business Park, Shah Alam • 5069 sqft • 15 June 2019
Office with two operable-wall meeting rooms that combine into an STC 35 training room, plus a compact in-house chemical lab.

Schindler Malaysia
Damansara Uptown • 6155 sqft • 16 March 2020
Industrial-look HQ with three operable-wall meeting rooms opening to the breakout area to host town hall events.

Law Firm – Advocates & Solicitors
Kuala Lumpur • 3900 sqft • 15 July 2021
Law office with a stainless-steel feature reception and a flexible central open zone kept free for future events or expansion.

Robert Lazar Law Firm
Selangor • 1925 sqft • 05 January 2021
Boutique practice balancing a polished client reception with efficient partner rooms and staff work areas.

Scatec Solar Office
Menara Q Sentral • 2012 sqft • 23 August 2019
Workspace for a solar company with bright open workstations, enclosed focus rooms and clear circulation.

Oil & Gas Company Corporate Office
UOA Business Park, Shah Alam • 10764 sqft • 04 June 2018
Corporate office with zoned work areas, meeting suites and support spaces for a large headcount team.

Goodwinds Project Solutions (Own Office)
Bandar Kinrara, Puchong • 2000 sqft • 03 January 2021
Studio that functions as both Goodwinds’ working office and live showcase for materials, joinery and lighting ideas.

Retail Store – Beauty Product Shop
Kuala Lumpur • 1200 sqft • Sept 2018
Modular VM system with strike zones, color-blocked bays, and clear pricing for easy browsing.

HWC Pavilion Bukit Jalil
Bukit Jalil, KL • 784 sqft • Sept 2018
Front-of-house workflow tuned for peak hours, with targeted lighting refresh to elevate ambience.

HWC Subang SS15
Subang Jaya, Selangor • 306 sqft • 01 Aug 2022
Compact coffee bar optimised with a grab-and-go counter, compact seating and a clear back-of-house service line.

OKI Shukodo Restaurant
Damansara Kim, PJ • 918 sqft • Dec 2022
Compact kitchen-to-pass flow tuned for speed, with layered lighting for intimate evening service.

Santan – Wangsa Walk Mall
Wangsa Maju, KL • 806 sqft • Mar 2021
Clear service line, balanced exhaust, and make-up air for a cooler, safer kitchen.

Little Bourke – Taman Tun Dr Ismail
TTDI, KL • 1900 sqft • Sept 2018
POS-ready workflow, seating mix with acoustic finishes for weekday comfort, and circulation adjusted to ease queues.

Bosch Showroom – Uptown Damansara Heights
Uptown Damansara Heights, Selangor • TBC • 2023
Showroom layout designed to highlight product zones with clear demo areas and circulation for both trade and retail visitors.

Standard Chartered Bank (Office/Branch)
Desa Parkcity, KL • 3100 sqft • May 2022
Pet-friendly premium branch with hotel-style arrival, integrated without compromising security & flow.

Standard Chartered Bank (Office/Branch)
Jln TAR, Kota Kinabalu • 4200 sqft • Dec 2022
Live-site branch fit-out delivered in 8 weeks with a double-volume lobby and hotel-style arrival.

Standard Chartered Bank (Office/Branch)
Bandar Puteri Puchong, Selangor • TBC • 2023
Branch fit-out for a neighbourhood commercial hub, combining efficient customer flow with a clean, professional banking hall.

Nilai Spring Resort
Nilai, Negeri Sembilan • TBC • 2023
Resort interiors planned to balance guest comfort, F&B operations and circulation between rooms, lobby and facilities.

Star Group – Sales Gallery
Jalan Yap Kwan Seng, KL • 640 sqft • May 2025
Launch-ready micro-gallery that spotlights hero units with focal lighting and clear visitor flow.
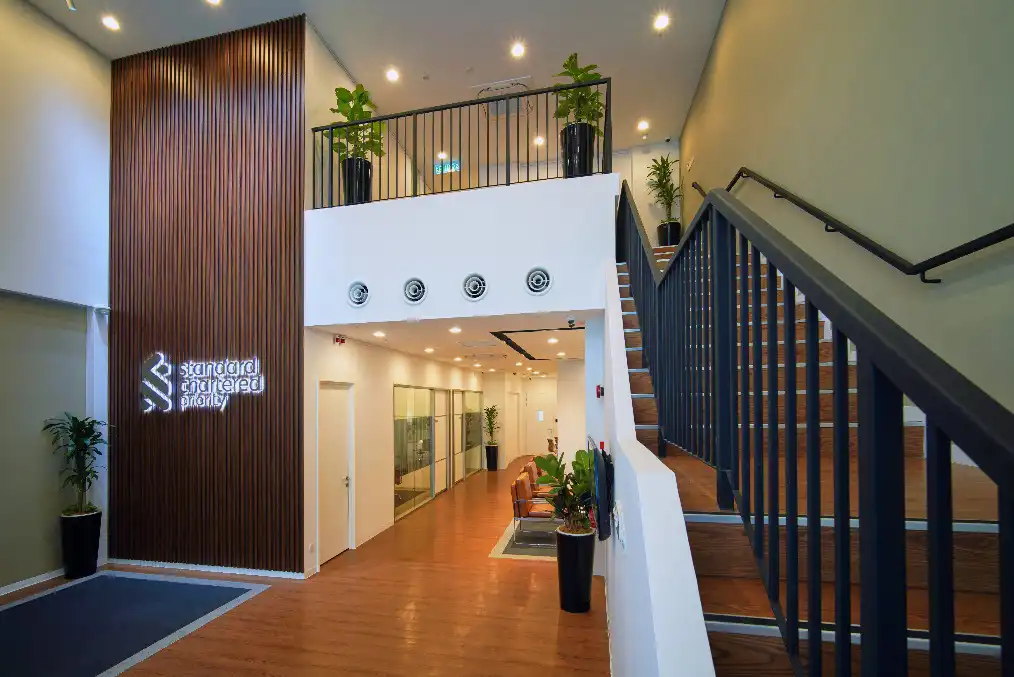
Pet-friendly premium branch with hotel-style arrival, integrated without compromising security & flow.
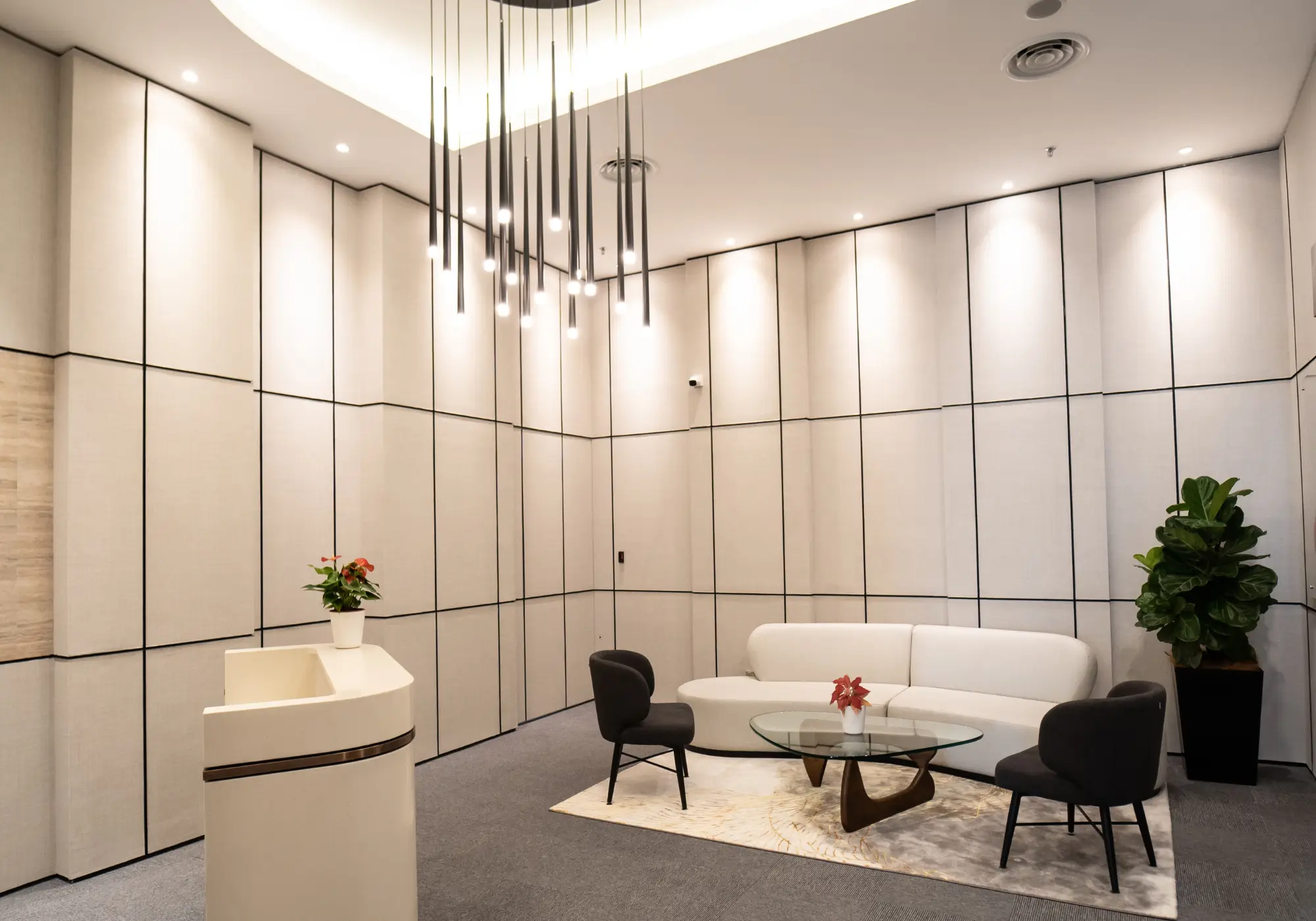
Double-volume penthouse HQ with meeting rooms consolidated into an exclusive foyer for discreet client arrivals.
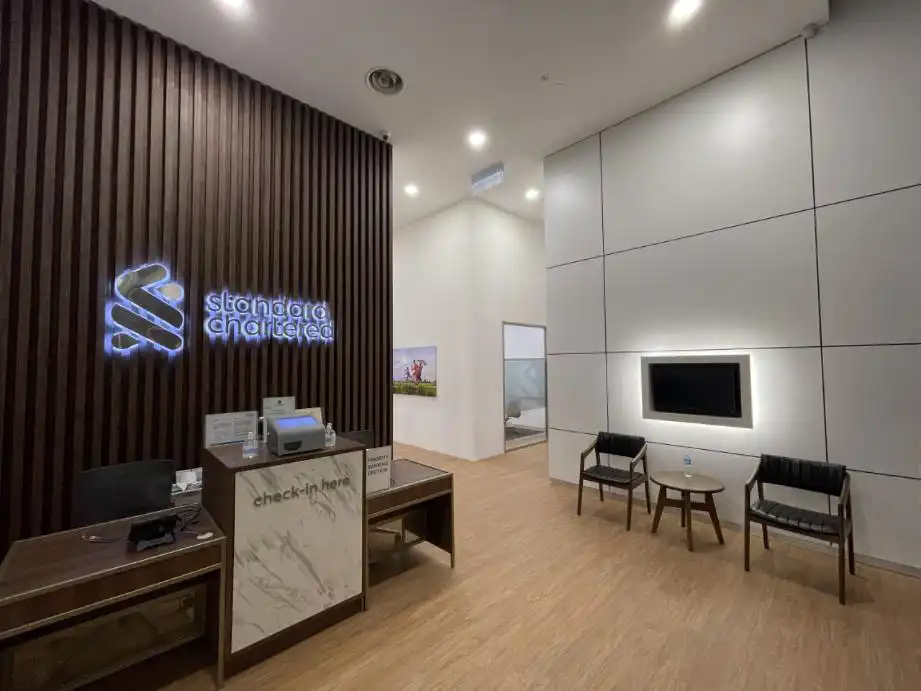
Live-site branch fit-out delivered in 8 weeks with a double-volume lobby and hotel-style arrival.
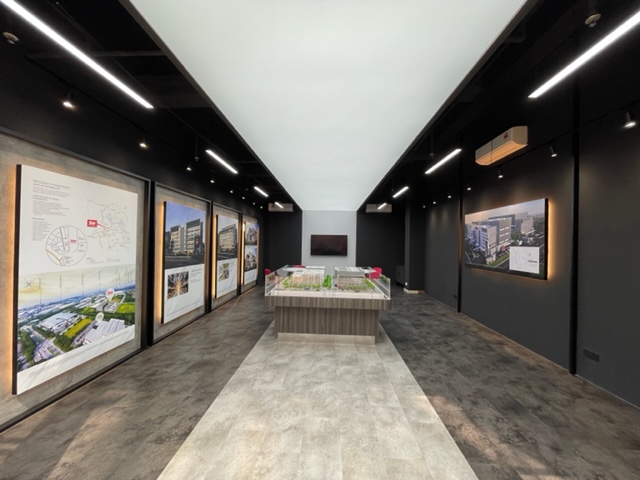
Launch-ready micro-gallery that spotlights hero units with focal lighting and clear visitor flow.

Modular VM system with strike zones, color-blocked bays, and clear pricing for easy browsing.
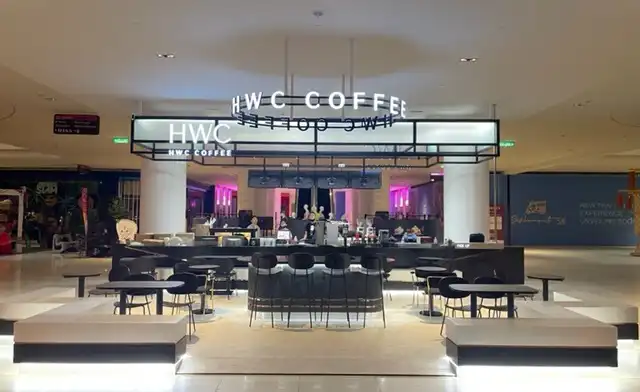
Front-of-house workflow tuned for peak hours, with targeted lighting refresh to elevate ambience.
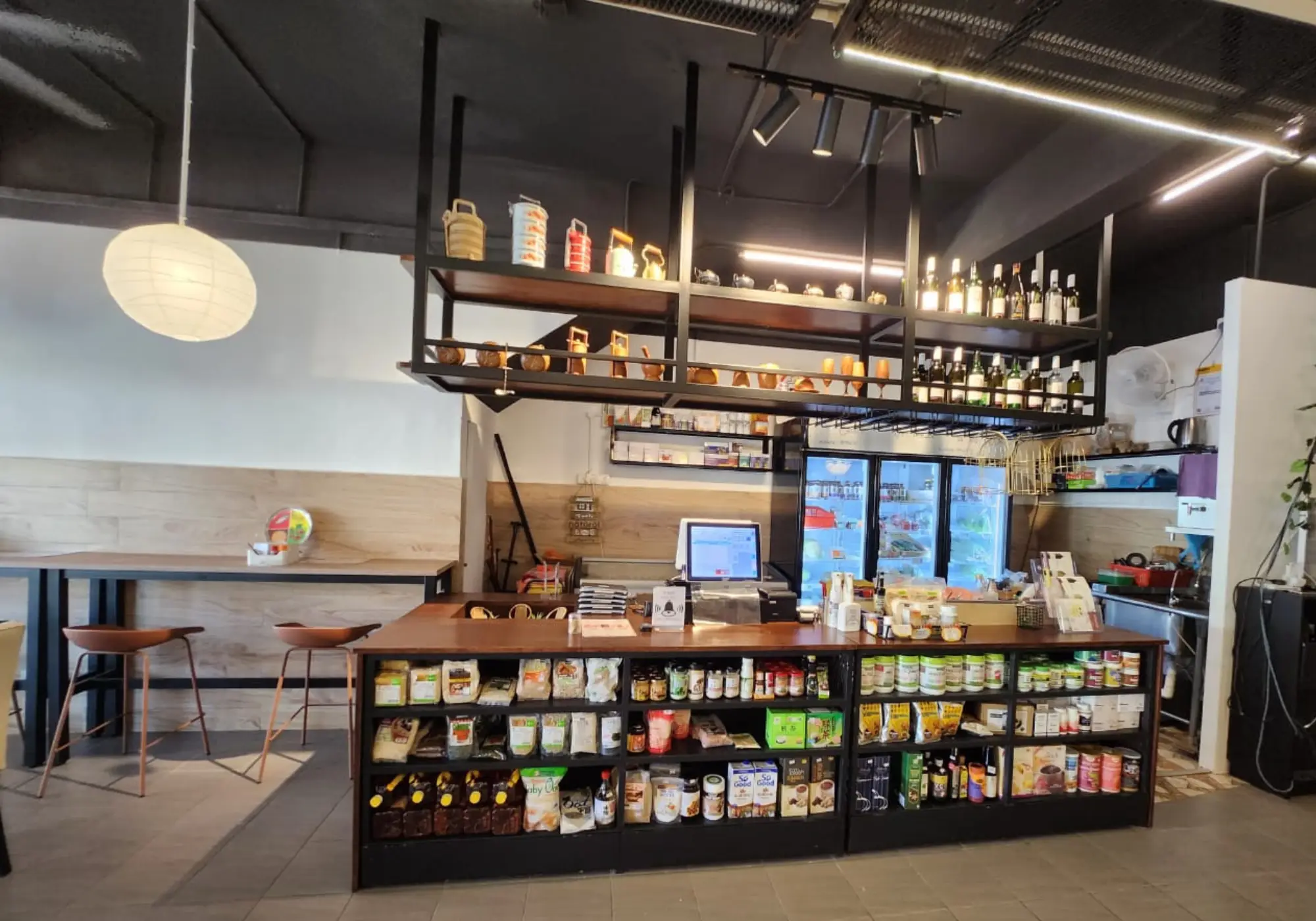
Compact kitchen-to-pass flow tuned for speed, with layered lighting for intimate evening service.
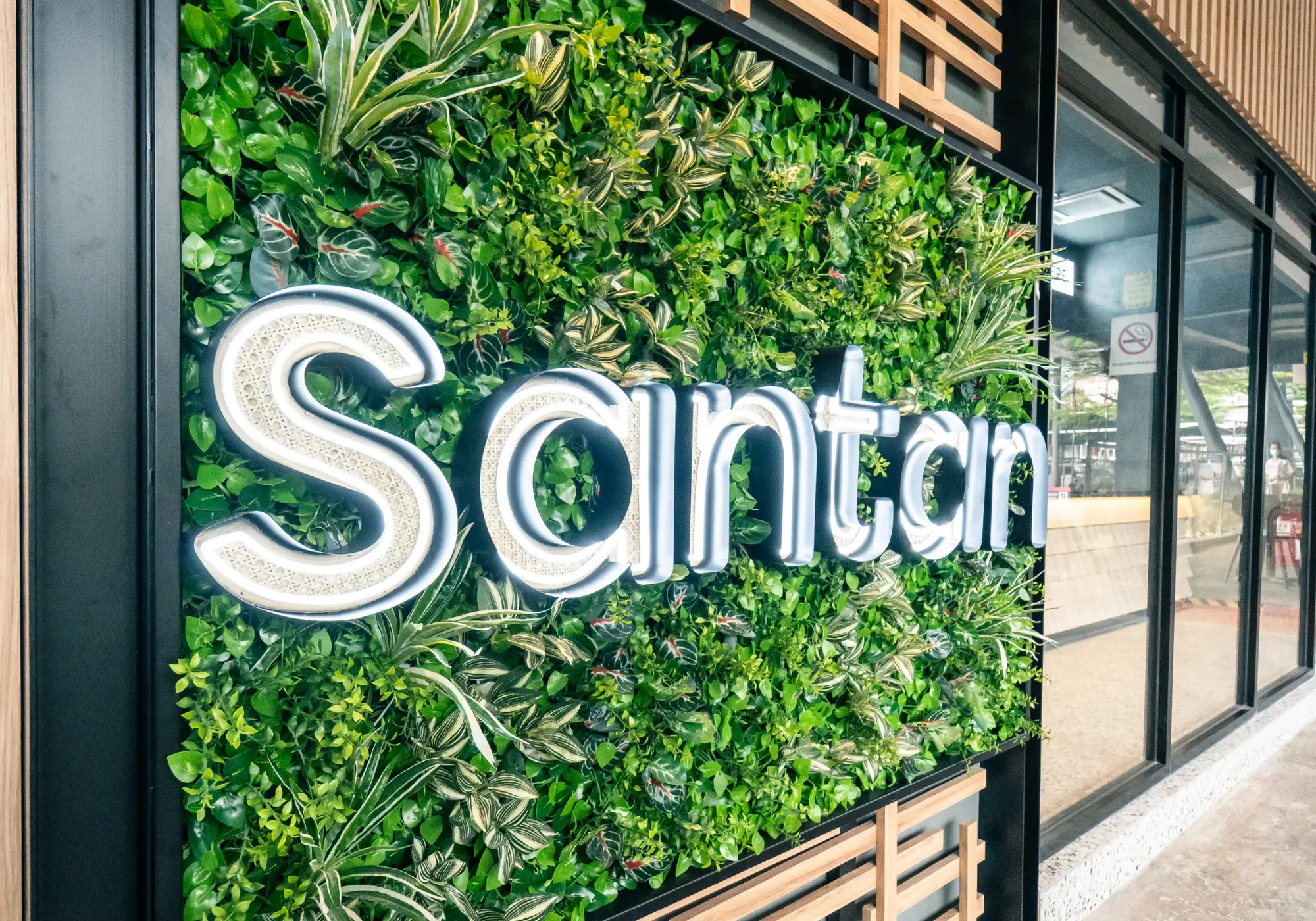
Clear service line, balanced exhaust, and make-up air for a cooler, safer kitchen.

POS-ready workflow, seating mix with acoustic finishes for weekday comfort, and circulation adjusted to ease queues.
How we measure success

Flow and
capacity
seating density, queue times, and circulation.

Brand and experience
Materials, lighting, and signature moments.

Operations
M&E coordination, live-site phasing, and safety.

Schedule and cost control
Approvals, value engineering, and on-time handover.
Planning a new space?
Tell us your size band and timeline. We will outline a practical plan with drawings, budget ranges, and next steps.
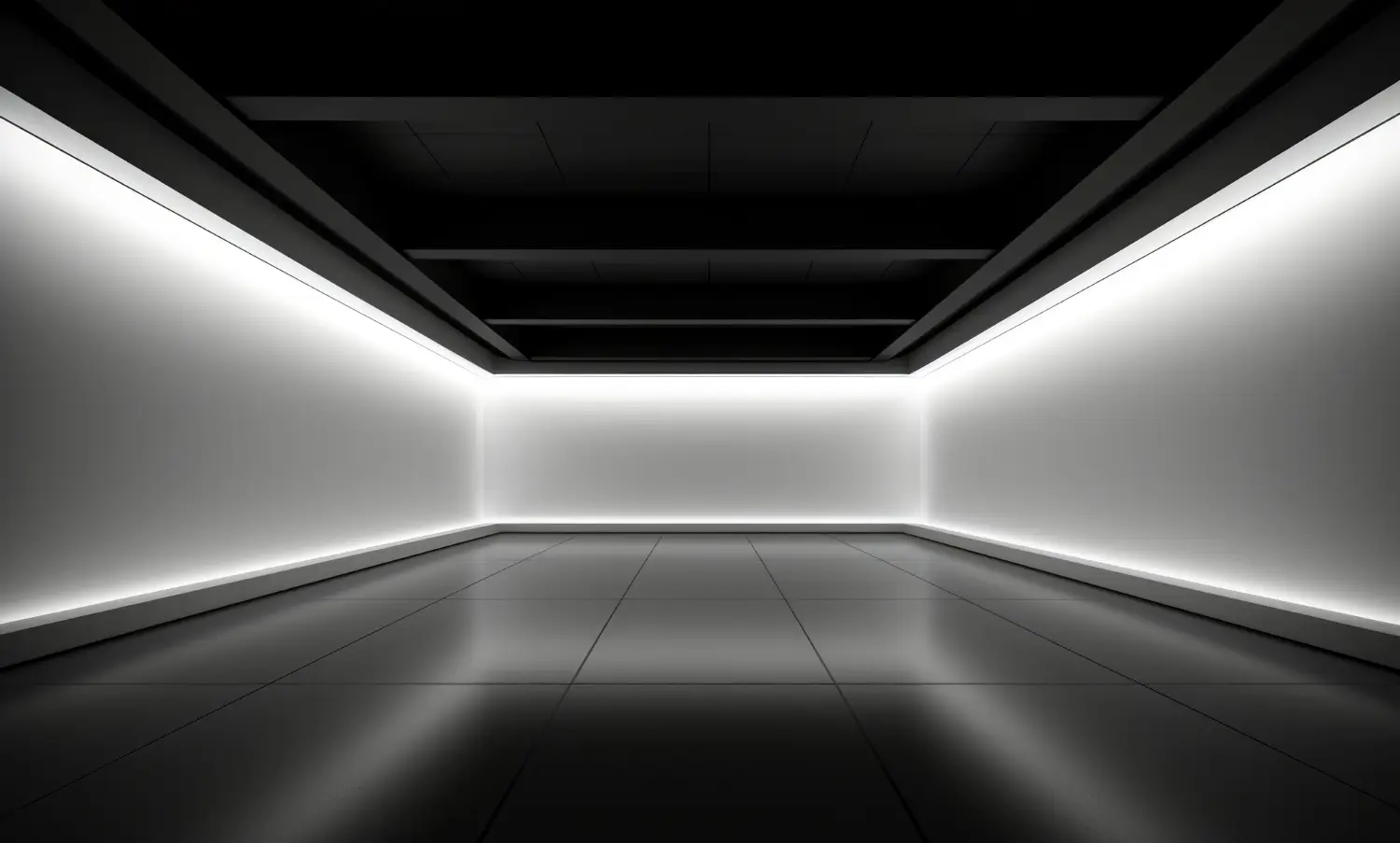
FAQs about Our Projects
Let’s design and deliver a commercial interior that works hard for your brand.
How current are these projects?
We prioritise recent work; older projects remain for category breadth.
Can I see more photos or a walkthrough?
Yes, request a walkthrough and we’ll share extended galleries and drawings where permissible. Use our contact form and tell us which project you’re referring to.
Do you take phased or live-site projects?
What if my size or location isn’t listed?
Do you provide references?
FAQs about Our Projects
How current are these projects?
We prioritise recent work; older projects remain for category breadth.
Can I see more photos or a walkthrough?
Yes, request a walkthrough and we’ll share extended galleries and drawings where permissible. Use our contact form and tell us which project you’re referring to.
Do you take phased or live-site projects?
Yes. We plan phases to minimise downtime and maintain safety.
What if my size or location isn’t listed?
Share your brief, our team regularly works across KL/Selangor with varied footprints.
Do you provide references?
On request and subject to client approval.
Let’s design and deliver a commercial interior that works hard for your brand.
